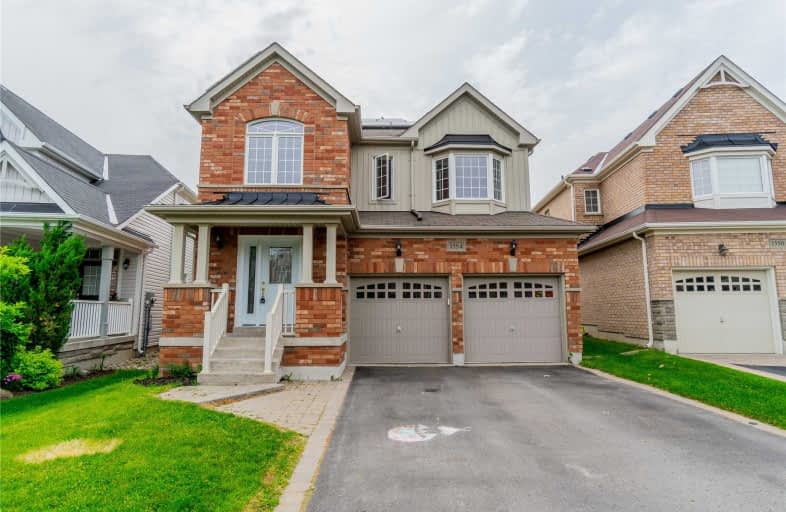Sold on Jul 26, 2019
Note: Property is not currently for sale or for rent.

-
Type: Detached
-
Style: 2-Storey
-
Size: 2500 sqft
-
Lot Size: 34.78 x 114.9 Feet
-
Age: No Data
-
Taxes: $6,297 per year
-
Days on Site: 9 Days
-
Added: Sep 07, 2019 (1 week on market)
-
Updated:
-
Last Checked: 3 months ago
-
MLS®#: E4520059
-
Listed By: Re/max rouge river realty ltd., brokerage
Beautiful Great Gulf Jade Model With Over 2400 Sf! Formal Living/Dining, Plus Large Family Room All With New Floors. Kitchen Boasts Pantry, Built-In Desk & Sunny Breakfast Area. Main Floor Laundry With Garage & Side Yard Access. Generous Master Has Double Doors, 4Pc Ensuite & Large Walk-In Closet. 3 More Great Sized Bedrooms & Loft/Study Area. Huge Finished Basement For Even More Space!! Great Backyard W/Play Area & Mature Trees.
Extras
Bathroom R/I In Basement Ready For Your Finishing Touches Close To All Amenities, Walking Distance Schools & Rec. Easy Commute To 407/401. Close To Future Riocan 1.5M Sf Mall! Hwt Is Rental. Solar Panel Contract.
Property Details
Facts for 1554 Rorison Street, Oshawa
Status
Days on Market: 9
Last Status: Sold
Sold Date: Jul 26, 2019
Closed Date: Oct 31, 2019
Expiry Date: Nov 30, 2019
Sold Price: $665,000
Unavailable Date: Jul 26, 2019
Input Date: Jul 17, 2019
Property
Status: Sale
Property Type: Detached
Style: 2-Storey
Size (sq ft): 2500
Area: Oshawa
Community: Taunton
Availability Date: Tba
Inside
Bedrooms: 4
Bathrooms: 3
Kitchens: 1
Rooms: 10
Den/Family Room: Yes
Air Conditioning: Central Air
Fireplace: Yes
Laundry Level: Main
Washrooms: 3
Utilities
Electricity: Yes
Gas: Yes
Cable: Yes
Telephone: Yes
Building
Basement: Finished
Heat Type: Forced Air
Heat Source: Gas
Exterior: Brick
Exterior: Vinyl Siding
Water Supply: Municipal
Special Designation: Unknown
Parking
Driveway: Pvt Double
Garage Spaces: 2
Garage Type: Attached
Covered Parking Spaces: 4
Total Parking Spaces: 6
Fees
Tax Year: 2019
Tax Legal Description: Lot 85, Plan 40M2346, Oshawa, Regional*
Taxes: $6,297
Highlights
Feature: Fenced Yard
Feature: Park
Feature: Public Transit
Feature: Rec Centre
Feature: School
Land
Cross Street: Coldstream/Harmony.
Municipality District: Oshawa
Fronting On: West
Pool: None
Sewer: Sewers
Lot Depth: 114.9 Feet
Lot Frontage: 34.78 Feet
Lot Irregularities: 124.2X46.40X114.90X34
Additional Media
- Virtual Tour: https://maddoxmedia.ca/1554-rorison-st-oshawa/
Rooms
Room details for 1554 Rorison Street, Oshawa
| Type | Dimensions | Description |
|---|---|---|
| Foyer Main | - | Ceramic Floor, Cathedral Ceiling, 2 Pc Bath |
| Kitchen Main | 3.05 x 4.47 | Ceramic Floor, Pantry, B/I Desk |
| Breakfast Main | 3.15 x 2.79 | Ceramic Floor, W/O To Deck, Breakfast Bar |
| Living Main | 3.05 x 5.18 | Laminate, Open Concept, Window |
| Dining Main | 3.05 x 3.35 | Laminate, Open Concept, Window |
| Family Main | 3.66 x 5.18 | Laminate, Gas Fireplace, Open Concept |
| Master 2nd | 4.27 x 5.03 | Broadloom, W/I Closet, 4 Pc Ensuite |
| 2nd Br 2nd | 3.05 x 3.35 | Broadloom, Closet, Window |
| 3rd Br 2nd | 3.10 x 4.37 | Broadloom, Double Closet, Bay Window |
| 4th Br 2nd | 3.35 x 3.05 | Broadloom, Double Closet, Window |
| Loft 2nd | 1.57 x 3.50 | Broadloom, Open Concept, Window |
| Rec Bsmt | - | Laminate, Pot Lights, Window |
| XXXXXXXX | XXX XX, XXXX |
XXXX XXX XXXX |
$XXX,XXX |
| XXX XX, XXXX |
XXXXXX XXX XXXX |
$XXX,XXX | |
| XXXXXXXX | XXX XX, XXXX |
XXXXXXX XXX XXXX |
|
| XXX XX, XXXX |
XXXXXX XXX XXXX |
$XXX,XXX |
| XXXXXXXX XXXX | XXX XX, XXXX | $665,000 XXX XXXX |
| XXXXXXXX XXXXXX | XXX XX, XXXX | $669,999 XXX XXXX |
| XXXXXXXX XXXXXXX | XXX XX, XXXX | XXX XXXX |
| XXXXXXXX XXXXXX | XXX XX, XXXX | $679,999 XXX XXXX |

Jeanne Sauvé Public School
Elementary: PublicSt Kateri Tekakwitha Catholic School
Elementary: CatholicGordon B Attersley Public School
Elementary: PublicSt Joseph Catholic School
Elementary: CatholicSt John Bosco Catholic School
Elementary: CatholicSherwood Public School
Elementary: PublicDCE - Under 21 Collegiate Institute and Vocational School
Secondary: PublicMonsignor Paul Dwyer Catholic High School
Secondary: CatholicR S Mclaughlin Collegiate and Vocational Institute
Secondary: PublicEastdale Collegiate and Vocational Institute
Secondary: PublicO'Neill Collegiate and Vocational Institute
Secondary: PublicMaxwell Heights Secondary School
Secondary: Public- 2 bath
- 4 bed
- 1500 sqft




