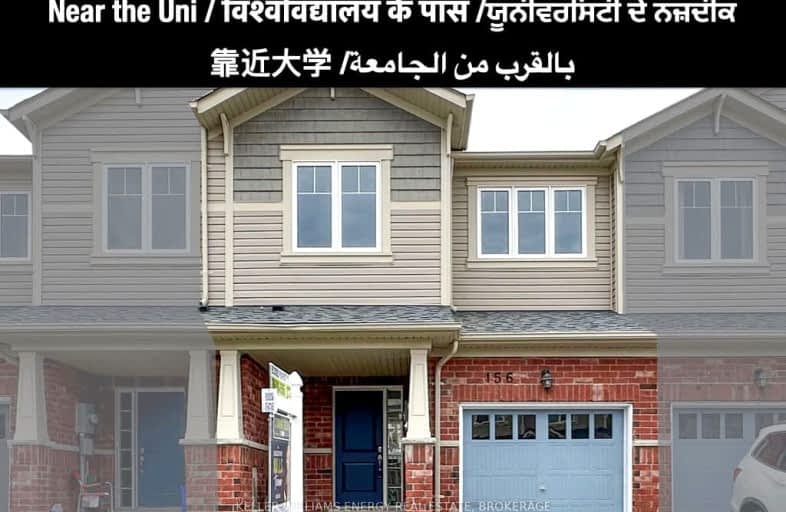Car-Dependent
- Most errands require a car.
Good Transit
- Some errands can be accomplished by public transportation.
Somewhat Bikeable
- Most errands require a car.

Unnamed Windfields Farm Public School
Elementary: PublicFather Joseph Venini Catholic School
Elementary: CatholicSunset Heights Public School
Elementary: PublicKedron Public School
Elementary: PublicQueen Elizabeth Public School
Elementary: PublicSherwood Public School
Elementary: PublicFather Donald MacLellan Catholic Sec Sch Catholic School
Secondary: CatholicMonsignor Paul Dwyer Catholic High School
Secondary: CatholicR S Mclaughlin Collegiate and Vocational Institute
Secondary: PublicO'Neill Collegiate and Vocational Institute
Secondary: PublicMaxwell Heights Secondary School
Secondary: PublicSinclair Secondary School
Secondary: Public-
Kedron Park & Playground
452 Britannia Ave E, Oshawa ON L1L 1B7 1.53km -
Sherwood Park & Playground
559 Ormond Dr, Oshawa ON L1K 2L4 3km -
Cachet Park
140 Cachet Blvd, Whitby ON 3.64km
-
TD Canada Trust ATM
2061 Simcoe St N, Oshawa ON L1G 0C8 1.23km -
President's Choice Financial ATM
2045 Simcoe St N, Oshawa ON L1G 0C7 1.3km -
Buy and Sell Kings
199 Wentworth St W, Oshawa ON L1J 6P4 3.79km
- 3 bath
- 4 bed
- 1500 sqft
175-2552 Rosedrop Path North, Oshawa, Ontario • L1L 0L2 • Windfields














