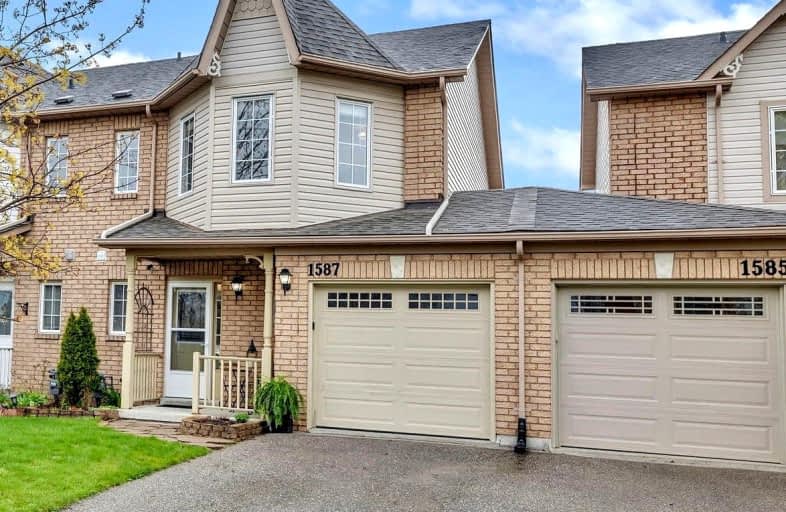Car-Dependent
- Almost all errands require a car.
Some Transit
- Most errands require a car.
Somewhat Bikeable
- Most errands require a car.

Jeanne Sauvé Public School
Elementary: PublicFather Joseph Venini Catholic School
Elementary: CatholicKedron Public School
Elementary: PublicQueen Elizabeth Public School
Elementary: PublicSt John Bosco Catholic School
Elementary: CatholicSherwood Public School
Elementary: PublicFather Donald MacLellan Catholic Sec Sch Catholic School
Secondary: CatholicMonsignor Paul Dwyer Catholic High School
Secondary: CatholicR S Mclaughlin Collegiate and Vocational Institute
Secondary: PublicEastdale Collegiate and Vocational Institute
Secondary: PublicO'Neill Collegiate and Vocational Institute
Secondary: PublicMaxwell Heights Secondary School
Secondary: Public-
The Waltzing Weasel
300 Taunton Road E, Oshawa, ON L1G 7T4 1.17km -
T Williams
250 Taunton Road, Oshawa, ON L1H 8L7 1.17km -
St Louis Bar And Grill
1812 Simcoe Street North, Unit 1, Oshawa, ON L1G 4Y3 1.25km
-
Coffee Culture Café & Eatery
1700 Simcoe Street N, Oshawa, ON L1G 4Y1 1.14km -
McDonald's
1349 Simcoe St N., Oshawa, ON L1G 4X5 1.41km -
Starbucks
1365 Wilson Road N, Oshawa, ON L1K 2Z5 1.62km
-
Shoppers Drug Mart
300 Taunton Road E, Oshawa, ON L1G 7T4 1.22km -
IDA SCOTTS DRUG MART
1000 Simcoe Street North, Oshawa, ON L1G 4W4 2.41km -
IDA Windfields Pharmacy & Medical Centre
2620 Simcoe Street N, Unit 1, Oshawa, ON L1L 0R1 3.17km
-
Coffee Culture Café & Eatery
1700 Simcoe Street N, Oshawa, ON L1G 4Y1 1.14km -
Tokushima Sushi
250 Taunton Road E, Unit 16, Oshawa, ON L1G 1.16km -
Harvey's
250 Taunton Rd E, Oshawa, ON L1G 7T1 1.18km
-
Oshawa Centre
419 King Street West, Oshawa, ON L1J 2K5 6.14km -
Whitby Mall
1615 Dundas Street E, Whitby, ON L1N 7G3 7.37km -
Canadian Tire
1333 Wilson Road N, Oshawa, ON L1K 2B8 1.64km
-
Sobeys
1377 Wilson Road N, Oshawa, ON L1K 2Z5 1.49km -
Metro
1265 Ritson Road N, Oshawa, ON L1G 3V2 1.42km -
M&M Food Market
766 Taunton Road E, Unit 6, Oshawa, ON L1K 1B7 1.93km
-
The Beer Store
200 Ritson Road N, Oshawa, ON L1H 5J8 4.69km -
LCBO
400 Gibb Street, Oshawa, ON L1J 0B2 6.51km -
Liquor Control Board of Ontario
15 Thickson Road N, Whitby, ON L1N 8W7 7.13km
-
Goldstars Detailing and Auto
444 Taunton Road E, Unit 4, Oshawa, ON L1H 7K4 1.31km -
North Auto Repair
1363 Simcoe Street N, Oshawa, ON L1G 4X5 1.4km -
U-Haul Moving & Storage
515 Taunton Road E, Oshawa, ON L1G 0E1 1.5km
-
Cineplex Odeon
1351 Grandview Street N, Oshawa, ON L1K 0G1 3.03km -
Regent Theatre
50 King Street E, Oshawa, ON L1H 1B3 5.39km -
Cinema Candy
Dearborn Avenue, Oshawa, ON L1G 1S9 4.84km
-
Oshawa Public Library, McLaughlin Branch
65 Bagot Street, Oshawa, ON L1H 1N2 5.69km -
Whitby Public Library
701 Rossland Road E, Whitby, ON L1N 8Y9 7.34km -
Clarington Public Library
2950 Courtice Road, Courtice, ON L1E 2H8 8.38km
-
Lakeridge Health
1 Hospital Court, Oshawa, ON L1G 2B9 5.15km -
IDA Windfields Pharmacy & Medical Centre
2620 Simcoe Street N, Unit 1, Oshawa, ON L1L 0R1 3.17km -
R S McLaughlin Durham Regional Cancer Centre
1 Hospital Court, Lakeridge Health, Oshawa, ON L1G 2B9 4.5km
-
Russet park
Taunton/sommerville, Oshawa ON 1.87km -
Attersley Park
Attersley Dr (Wilson Road), Oshawa ON 2.74km -
Coldstream Park
Oakhill Ave, Oshawa ON L1K 2R4 3km
-
Scotiabank
285 Taunton Rd E, Oshawa ON L1G 3V2 1.29km -
TD Bank Financial Group
1471 Harmony Rd N, Oshawa ON L1K 0Z6 1.98km -
RBC Royal Bank
800 Taunton Rd E (Harmony Rd), Oshawa ON L1K 1B7 2.02km
- 3 bath
- 4 bed
- 1500 sqft
175-2552 Rosedrop Path North, Oshawa, Ontario • L1L 0L2 • Windfields














