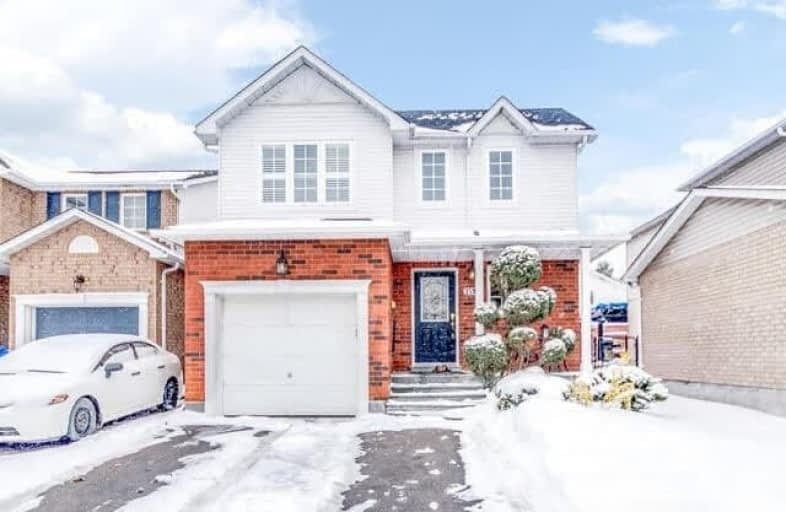
Unnamed Windfields Farm Public School
Elementary: Public
1.68 km
Father Joseph Venini Catholic School
Elementary: Catholic
0.95 km
Sunset Heights Public School
Elementary: Public
1.41 km
Kedron Public School
Elementary: Public
1.76 km
Queen Elizabeth Public School
Elementary: Public
1.27 km
Sherwood Public School
Elementary: Public
2.02 km
Father Donald MacLellan Catholic Sec Sch Catholic School
Secondary: Catholic
3.14 km
Durham Alternative Secondary School
Secondary: Public
5.12 km
Monsignor Paul Dwyer Catholic High School
Secondary: Catholic
2.95 km
R S Mclaughlin Collegiate and Vocational Institute
Secondary: Public
3.36 km
O'Neill Collegiate and Vocational Institute
Secondary: Public
3.94 km
Maxwell Heights Secondary School
Secondary: Public
3.04 km













