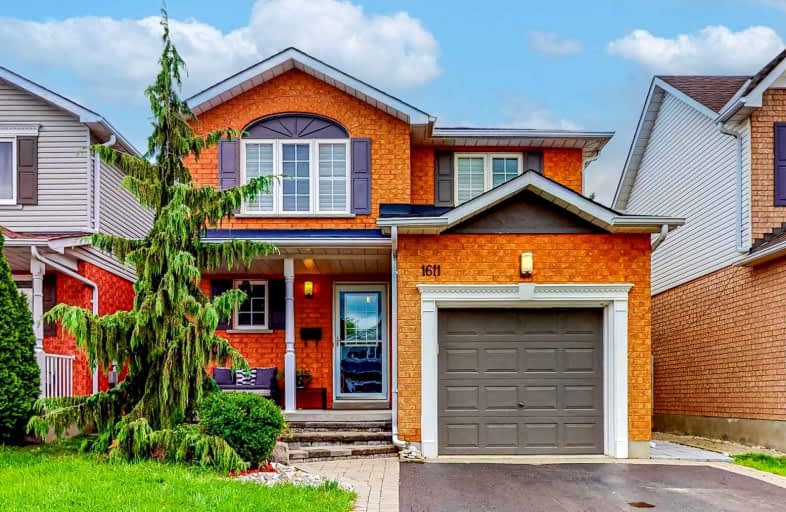
3D Walkthrough

Unnamed Windfields Farm Public School
Elementary: Public
1.69 km
Father Joseph Venini Catholic School
Elementary: Catholic
0.90 km
Sunset Heights Public School
Elementary: Public
1.41 km
Kedron Public School
Elementary: Public
1.73 km
Queen Elizabeth Public School
Elementary: Public
1.24 km
Sherwood Public School
Elementary: Public
1.97 km
Father Donald MacLellan Catholic Sec Sch Catholic School
Secondary: Catholic
3.15 km
Durham Alternative Secondary School
Secondary: Public
5.12 km
Monsignor Paul Dwyer Catholic High School
Secondary: Catholic
2.97 km
R S Mclaughlin Collegiate and Vocational Institute
Secondary: Public
3.36 km
O'Neill Collegiate and Vocational Institute
Secondary: Public
3.93 km
Maxwell Heights Secondary School
Secondary: Public
3.00 km












