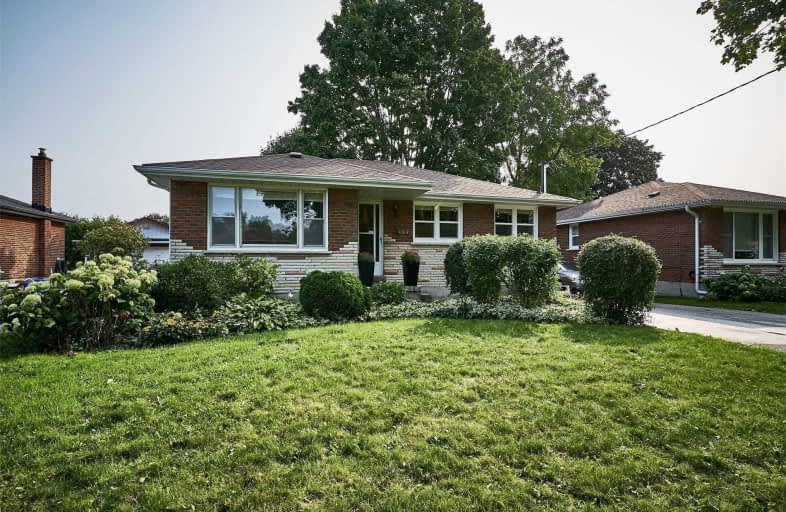
St Hedwig Catholic School
Elementary: Catholic
1.79 km
Sir Albert Love Catholic School
Elementary: Catholic
0.86 km
Harmony Heights Public School
Elementary: Public
1.30 km
Vincent Massey Public School
Elementary: Public
0.42 km
Coronation Public School
Elementary: Public
0.79 km
Clara Hughes Public School Elementary Public School
Elementary: Public
1.33 km
DCE - Under 21 Collegiate Institute and Vocational School
Secondary: Public
2.52 km
Durham Alternative Secondary School
Secondary: Public
3.54 km
Monsignor John Pereyma Catholic Secondary School
Secondary: Catholic
3.08 km
Eastdale Collegiate and Vocational Institute
Secondary: Public
0.54 km
O'Neill Collegiate and Vocational Institute
Secondary: Public
2.15 km
Maxwell Heights Secondary School
Secondary: Public
4.40 km














