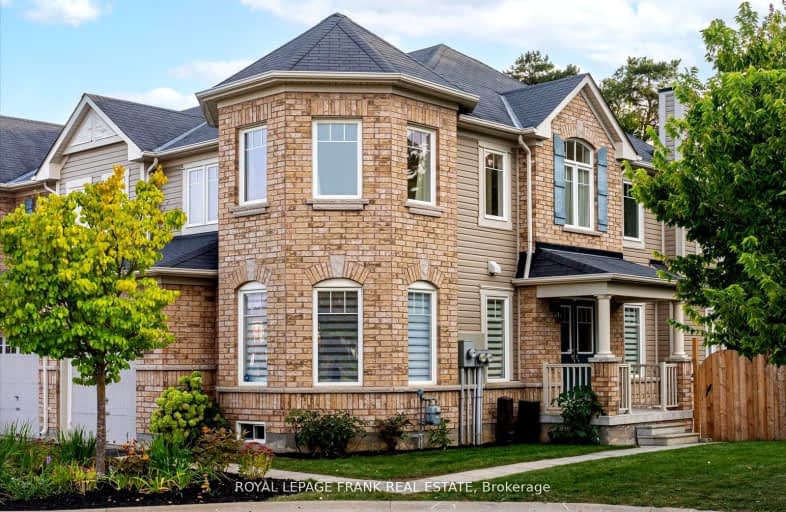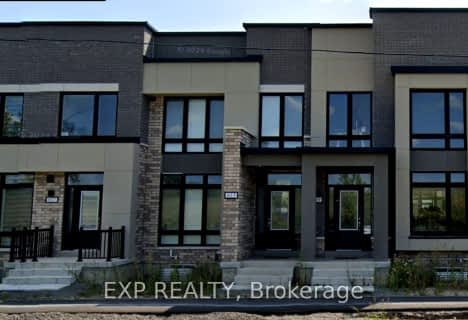
Car-Dependent
- Most errands require a car.
Good Transit
- Some errands can be accomplished by public transportation.
Somewhat Bikeable
- Most errands require a car.

Jeanne Sauvé Public School
Elementary: PublicSt Kateri Tekakwitha Catholic School
Elementary: CatholicSt Joseph Catholic School
Elementary: CatholicSt John Bosco Catholic School
Elementary: CatholicSeneca Trail Public School Elementary School
Elementary: PublicNorman G. Powers Public School
Elementary: PublicDCE - Under 21 Collegiate Institute and Vocational School
Secondary: PublicMonsignor Paul Dwyer Catholic High School
Secondary: CatholicR S Mclaughlin Collegiate and Vocational Institute
Secondary: PublicEastdale Collegiate and Vocational Institute
Secondary: PublicO'Neill Collegiate and Vocational Institute
Secondary: PublicMaxwell Heights Secondary School
Secondary: Public-
Buffalo Wild Wings
903 Taunton Rd E, Oshawa, ON L1H 7K5 0.9km -
Kelseys Original Roadhouse
1312 Harmony Rd N, Oshawa, ON L1H 7K5 1.11km -
The Waltzing Weasel
300 Taunton Road E, Oshawa, ON L1G 7T4 2.45km
-
McDonald's
1471 Harmony Road, Oshawa, ON L1H 7K5 0.59km -
McDonald's
1369 Harmony Road N, Oshawa, ON L1H 7K5 0.8km -
Tim Hortons
1361 Harmony Road N, Oshawa, ON L1H 7K4 0.92km
-
Shoppers Drug Mart
300 Taunton Road E, Oshawa, ON L1G 7T4 2.33km -
IDA SCOTTS DRUG MART
1000 Simcoe Street North, Oshawa, ON L1G 4W4 3.71km -
Eastview Pharmacy
573 King Street E, Oshawa, ON L1H 1G3 5.01km
-
McDonald's
1471 Harmony Road, Oshawa, ON L1H 7K5 0.59km -
Bento Sushi
1385 Harmony Road North, Oshawa, ON L1H 7K5 0.96km -
Stacked Pancake & Breakfast House
1405 Harmony Road N, Oshawa, ON L1H 7K5 0.7km
-
Oshawa Centre
419 King Street West, Oshawa, ON L1J 2K5 6.98km -
Whitby Mall
1615 Dundas Street E, Whitby, ON L1N 7G3 8.83km -
Walmart
1471 Harmony Road, Oshawa, ON L1H 7K5 0.62km
-
Real Canadian Superstore
1385 Harmony Road N, Oshawa, ON L1H 7K5 0.65km -
M&M Food Market
766 Taunton Road E, Unit 6, Oshawa, ON L1K 1B7 1.11km -
Sobeys
1377 Wilson Road N, Oshawa, ON L1K 2Z5 1.61km
-
The Beer Store
200 Ritson Road N, Oshawa, ON L1H 5J8 4.88km -
LCBO
400 Gibb Street, Oshawa, ON L1J 0B2 7.21km -
Liquor Control Board of Ontario
15 Thickson Road N, Whitby, ON L1N 8W7 8.67km
-
Petro-Canada
812 Taunton Road E, Oshawa, ON L1H 7K5 1.05km -
Harmony Esso
1311 Harmony Road N, Oshawa, ON L1H 7K5 1.03km -
Shell
1350 Taunton Road E, Oshawa, ON L1K 2Y4 1.02km
-
Cineplex Odeon
1351 Grandview Street N, Oshawa, ON L1K 0G1 0.8km -
Regent Theatre
50 King Street E, Oshawa, ON L1H 1B3 5.69km -
Cinema Candy
Dearborn Avenue, Oshawa, ON L1G 1S9 5.25km
-
Oshawa Public Library, McLaughlin Branch
65 Bagot Street, Oshawa, ON L1H 1N2 6.1km -
Clarington Public Library
2950 Courtice Road, Courtice, ON L1E 2H8 6.29km -
Whitby Public Library
701 Rossland Road E, Whitby, ON L1N 8Y9 9.42km
-
Lakeridge Health
1 Hospital Court, Oshawa, ON L1G 2B9 5.79km -
R S McLaughlin Durham Regional Cancer Centre
1 Hospital Court, Lakeridge Health, Oshawa, ON L1G 2B9 5.13km -
IDA Windfields Pharmacy & Medical Centre
2620 Simcoe Street N, Unit 1, Oshawa, ON L1L 0R1 5.34km
-
Mountjoy Park & Playground
Clearbrook Dr, Oshawa ON L1K 0L5 1.23km -
Sherwood Park & Playground
559 Ormond Dr, Oshawa ON L1K 2L4 1.79km -
Margate Park
1220 Margate Dr (Margate and Nottingham), Oshawa ON L1K 2V5 3.33km
-
TD Bank Financial Group
981 Taunton Rd E, Oshawa ON L1K 0Z7 0.79km -
Scotiabank
1351 Grandview St N, Oshawa ON L1K 0G1 0.81km -
BMO Bank of Montreal
1350 Taunton Rd E, Oshawa ON L1K 1B8 1.05km








