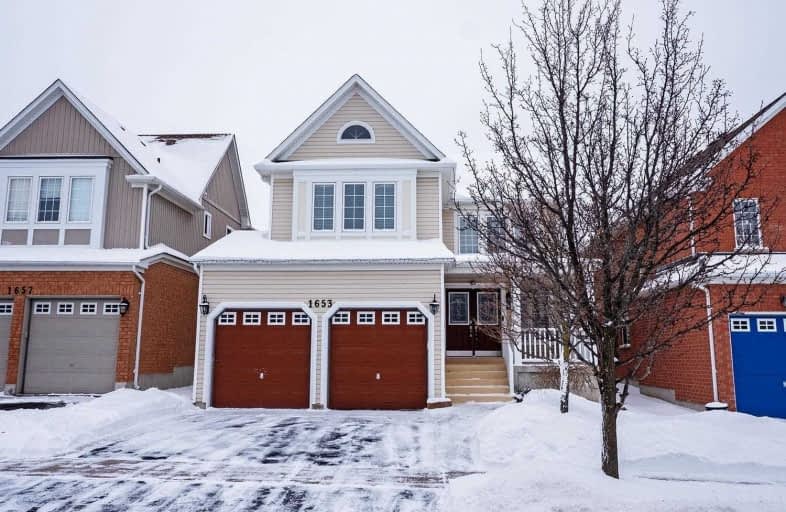Sold on Feb 29, 2020
Note: Property is not currently for sale or for rent.

-
Type: Detached
-
Style: 2-Storey
-
Lot Size: 40 x 118 Feet
-
Age: No Data
-
Taxes: $5,927 per year
-
Days on Site: 1 Days
-
Added: Feb 28, 2020 (1 day on market)
-
Updated:
-
Last Checked: 2 months ago
-
MLS®#: E4705529
-
Listed By: One percent realty ltd., brokerage
Beautiful Freshly Painted 4+1 Bedroom Home With Plenty Of Updates Which Include. R40 Insulation In Attic, Kitchen Counter Top And Under Mount Sink And Hardware And Glass/Stone Back Splash. Some New Ceiling Fans, New Vanity Main Floor Bath, Furnace Replaced 2017, Front Door Inserts, New Laminate Flooring In Front Room, Some New Light Fixtures. Basement Finished With Extra Bedroom And Workshop. Main Floor Laundry, Entrance From Garage To House **
Extras
**Stone Walk And Brick Trim, 2 New Toilets Upstairs - See Printed List Attached To Listing Inc: Fridge, Stove, Microwave, Dishwasher, Washer And Dryer. 2 Electric Garage Door Openers W/Remotes. All Ceiling Fans And Lights Fixtures.
Property Details
Facts for 1653 Yardley Street, Oshawa
Status
Days on Market: 1
Last Status: Sold
Sold Date: Feb 29, 2020
Closed Date: Jun 11, 2020
Expiry Date: Jun 28, 2020
Sold Price: $695,000
Unavailable Date: Feb 29, 2020
Input Date: Feb 29, 2020
Property
Status: Sale
Property Type: Detached
Style: 2-Storey
Area: Oshawa
Community: Taunton
Availability Date: Tbd
Inside
Bedrooms: 4
Bedrooms Plus: 1
Bathrooms: 4
Kitchens: 1
Rooms: 7
Den/Family Room: Yes
Air Conditioning: Central Air
Fireplace: Yes
Washrooms: 4
Building
Basement: Finished
Heat Type: Forced Air
Heat Source: Gas
Exterior: Vinyl Siding
Water Supply: Municipal
Special Designation: Unknown
Parking
Driveway: Pvt Double
Garage Spaces: 2
Garage Type: Attached
Covered Parking Spaces: 2
Total Parking Spaces: 4
Fees
Tax Year: 2019
Tax Legal Description: Plan 40M2262 Lot 112
Taxes: $5,927
Land
Cross Street: Coldstream And Grand
Municipality District: Oshawa
Fronting On: East
Pool: None
Sewer: Sewers
Lot Depth: 118 Feet
Lot Frontage: 40 Feet
Rooms
Room details for 1653 Yardley Street, Oshawa
| Type | Dimensions | Description |
|---|---|---|
| Living Main | 3.93 x 6.28 | Combined W/Dining, Laminate |
| Dining Main | 3.93 x 6.28 | Combined W/Living, Laminate |
| Kitchen Main | 3.98 x 5.10 | Updated, W/O To Sundeck, Eat-In Kitchen |
| Family Main | 3.73 x 4.50 | Gas Fireplace, Hardwood Floor |
| Master 2nd | 4.68 x 4.68 | 4 Pc Ensuite, W/I Closet, Ceiling Fan |
| 2nd Br 2nd | 3.33 x 3.58 | |
| 3rd Br 2nd | 3.03 x 3.13 | |
| 4th Br 2nd | 3.70 x 4.13 | Ceiling Fan, Mirrored Closet, Sunken Room |
| Rec Bsmt | 4.85 x 6.35 | Vinyl Floor |
| 5th Br Bsmt | 3.13 x 3.53 | Vinyl Floor |
| Workshop Bsmt | - |
| XXXXXXXX | XXX XX, XXXX |
XXXX XXX XXXX |
$XXX,XXX |
| XXX XX, XXXX |
XXXXXX XXX XXXX |
$XXX,XXX | |
| XXXXXXXX | XXX XX, XXXX |
XXXXXXX XXX XXXX |
|
| XXX XX, XXXX |
XXXXXX XXX XXXX |
$XXX,XXX | |
| XXXXXXXX | XXX XX, XXXX |
XXXX XXX XXXX |
$XXX,XXX |
| XXX XX, XXXX |
XXXXXX XXX XXXX |
$XXX,XXX | |
| XXXXXXXX | XXX XX, XXXX |
XXXXXXX XXX XXXX |
|
| XXX XX, XXXX |
XXXXXX XXX XXXX |
$XXX,XXX |
| XXXXXXXX XXXX | XXX XX, XXXX | $695,000 XXX XXXX |
| XXXXXXXX XXXXXX | XXX XX, XXXX | $699,900 XXX XXXX |
| XXXXXXXX XXXXXXX | XXX XX, XXXX | XXX XXXX |
| XXXXXXXX XXXXXX | XXX XX, XXXX | $699,900 XXX XXXX |
| XXXXXXXX XXXX | XXX XX, XXXX | $489,000 XXX XXXX |
| XXXXXXXX XXXXXX | XXX XX, XXXX | $489,000 XXX XXXX |
| XXXXXXXX XXXXXXX | XXX XX, XXXX | XXX XXXX |
| XXXXXXXX XXXXXX | XXX XX, XXXX | $499,000 XXX XXXX |

Jeanne Sauvé Public School
Elementary: PublicSt Kateri Tekakwitha Catholic School
Elementary: CatholicSt Joseph Catholic School
Elementary: CatholicSeneca Trail Public School Elementary School
Elementary: PublicPierre Elliott Trudeau Public School
Elementary: PublicNorman G. Powers Public School
Elementary: PublicDCE - Under 21 Collegiate Institute and Vocational School
Secondary: PublicMonsignor Paul Dwyer Catholic High School
Secondary: CatholicR S Mclaughlin Collegiate and Vocational Institute
Secondary: PublicEastdale Collegiate and Vocational Institute
Secondary: PublicO'Neill Collegiate and Vocational Institute
Secondary: PublicMaxwell Heights Secondary School
Secondary: Public


