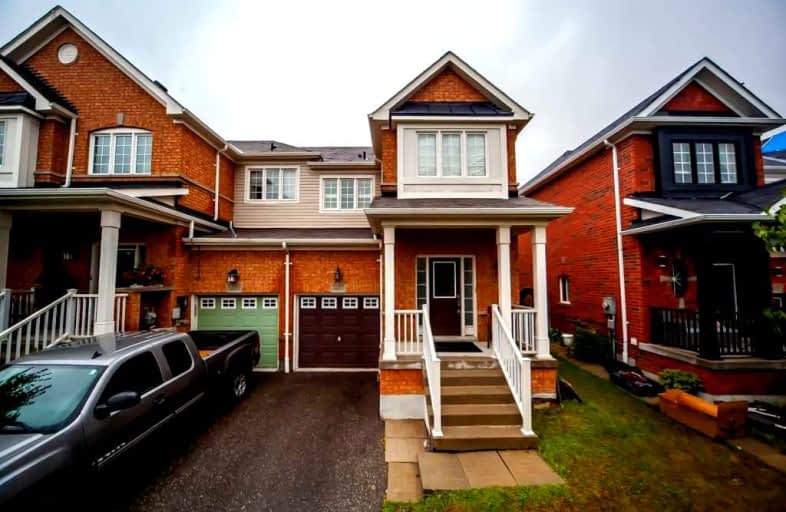
Jeanne Sauvé Public School
Elementary: Public
0.34 km
St Kateri Tekakwitha Catholic School
Elementary: Catholic
1.06 km
St Joseph Catholic School
Elementary: Catholic
1.38 km
St John Bosco Catholic School
Elementary: Catholic
0.40 km
Seneca Trail Public School Elementary School
Elementary: Public
1.47 km
Sherwood Public School
Elementary: Public
0.93 km
DCE - Under 21 Collegiate Institute and Vocational School
Secondary: Public
5.98 km
Monsignor Paul Dwyer Catholic High School
Secondary: Catholic
5.06 km
R S Mclaughlin Collegiate and Vocational Institute
Secondary: Public
5.30 km
Eastdale Collegiate and Vocational Institute
Secondary: Public
4.20 km
O'Neill Collegiate and Vocational Institute
Secondary: Public
4.71 km
Maxwell Heights Secondary School
Secondary: Public
0.18 km














