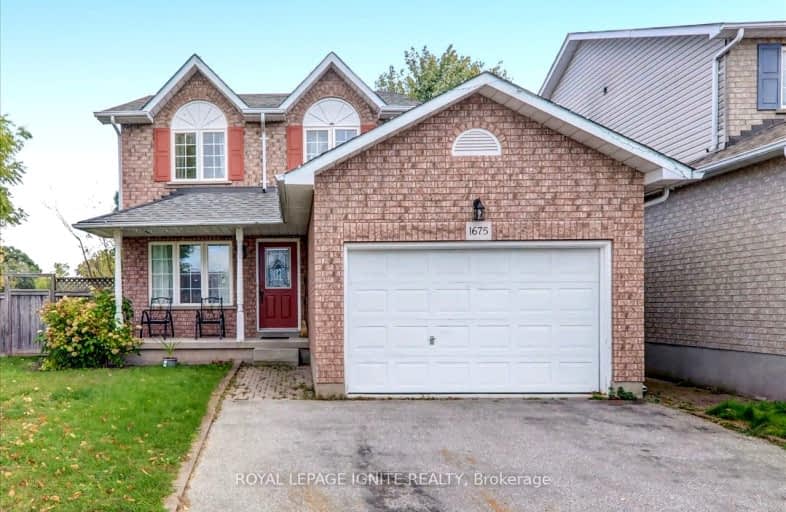Car-Dependent
- Most errands require a car.
41
/100
Some Transit
- Most errands require a car.
49
/100
Somewhat Bikeable
- Most errands require a car.
39
/100

Unnamed Windfields Farm Public School
Elementary: Public
1.65 km
Father Joseph Venini Catholic School
Elementary: Catholic
0.78 km
Sunset Heights Public School
Elementary: Public
1.47 km
Kedron Public School
Elementary: Public
1.60 km
Queen Elizabeth Public School
Elementary: Public
1.23 km
Sherwood Public School
Elementary: Public
1.83 km
Father Donald MacLellan Catholic Sec Sch Catholic School
Secondary: Catholic
3.25 km
Durham Alternative Secondary School
Secondary: Public
5.18 km
Monsignor Paul Dwyer Catholic High School
Secondary: Catholic
3.07 km
R S Mclaughlin Collegiate and Vocational Institute
Secondary: Public
3.46 km
O'Neill Collegiate and Vocational Institute
Secondary: Public
3.95 km
Maxwell Heights Secondary School
Secondary: Public
2.86 km
-
Russet park
Taunton/sommerville, Oshawa ON 0.91km -
Parkwood Meadows Park & Playground
888 Ormond Dr, Oshawa ON L1K 3C2 1.7km -
Deer Valley Park
Ontario 3.09km
-
TD Canada Trust ATM
1211 Ritson Rd N, Oshawa ON L1G 8B9 1.66km -
TD Bank Financial Group
2600 Simcoe St N, Oshawa ON L1L 0R1 1.93km -
CIBC
1400 Clearbrook Dr, Oshawa ON L1K 2N7 2.4km














