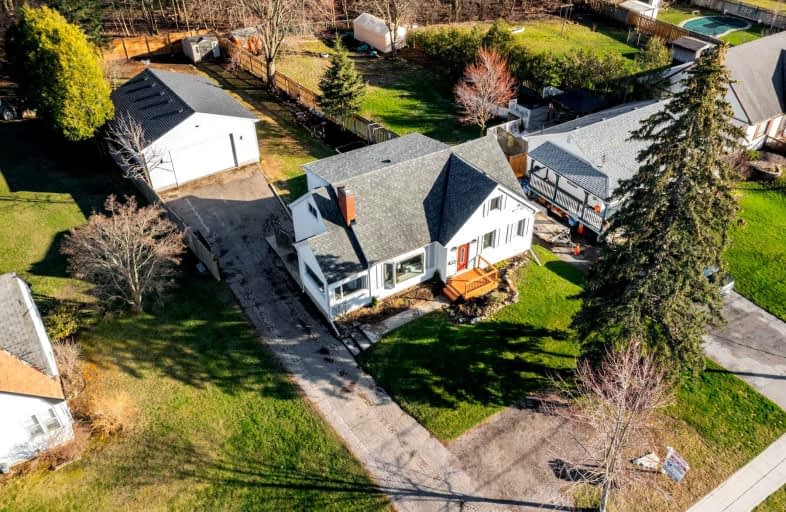Sold on Apr 29, 2022
Note: Property is not currently for sale or for rent.

-
Type: Detached
-
Style: 2-Storey
-
Lot Size: 60.01 x 217.2 Feet
-
Age: No Data
-
Taxes: $5,519 per year
-
Days on Site: 7 Days
-
Added: Apr 21, 2022 (1 week on market)
-
Updated:
-
Last Checked: 3 months ago
-
MLS®#: E5588097
-
Listed By: Re/max impact realty, brokerage
Attention Workshop Lovers! Mechanics, Automotive Enthusiasts, Landscapers, Carpenters Etc!! Huge 28 X 35 Heated & Air Conditioned Shop. Plus, A Beautiful 5 Bdrm Home On A 217Ft Deep Lot Backing Onto Camp Samac Which Has Been Designated As A Heritage Property Protecting It From Future Development. Open Concept Kitchen/Dining Area Overlooking The 2 Level Deck & Backyard. The L/R Has A Bay Window & A Gas F/P. Main Flr Primary Bdrm & A Huge 4 Pce With A Soaker Tub & Sep Shower! Main Flr Laundry Too. Upstairs There Are Another 4 Bdrms And A 3 Pce Bathroom. New Broadloom On Up The Stairs & In 3 Bdrms. The Garage Is A Dream With 2 Hoists (Negotiable), A Mezzanine For Storage And A Proper Ducted Furnace With A/C. Out Back, There Are 2 Sheds, Raised Garden Beds And A Firepit. Only A Few Minutes Drive To The 407. Check Out The Attached Virtual Tour For More Interior Garage Pictures!!
Extras
The Bsmt Has High Ceilings & 6 Lrg Windows. You Could Install A Walkout To The Front Yard For A Future Bsmt Apt. Updates Incl: Vinyl Windows; 200A Breakers; Owned Gas Hwt; Furn & C/A Approx 8 Yrs; Garage Shingles & Furnace 5 Yrs;
Property Details
Facts for 17 Eastwood Avenue North, Oshawa
Status
Days on Market: 7
Last Status: Sold
Sold Date: Apr 29, 2022
Closed Date: Jul 22, 2022
Expiry Date: Jul 06, 2022
Sold Price: $1,170,000
Unavailable Date: Apr 29, 2022
Input Date: Apr 22, 2022
Prior LSC: Listing with no contract changes
Property
Status: Sale
Property Type: Detached
Style: 2-Storey
Area: Oshawa
Community: Samac
Availability Date: Or Tba
Inside
Bedrooms: 5
Bathrooms: 2
Kitchens: 1
Rooms: 9
Den/Family Room: No
Air Conditioning: Central Air
Fireplace: Yes
Laundry Level: Main
Central Vacuum: Y
Washrooms: 2
Building
Basement: Part Fin
Heat Type: Forced Air
Heat Source: Gas
Exterior: Vinyl Siding
Water Supply: Municipal
Special Designation: Unknown
Other Structures: Garden Shed
Parking
Driveway: Private
Garage Spaces: 4
Garage Type: Detached
Covered Parking Spaces: 10
Total Parking Spaces: 14
Fees
Tax Year: 2021
Tax Legal Description: Lot 9 Pl 445 East Whitby; City Of Oshawa
Taxes: $5,519
Highlights
Feature: Fenced Yard
Feature: Golf
Feature: Grnbelt/Conserv
Feature: Hospital
Feature: Level
Feature: Public Transit
Land
Cross Street: Simcoe St N South Of
Municipality District: Oshawa
Fronting On: South
Pool: None
Sewer: Septic
Lot Depth: 217.2 Feet
Lot Frontage: 60.01 Feet
Lot Irregularities: Survey Attached To Li
Additional Media
- Virtual Tour: https://maddoxmedia.ca/17-eastwood-ave-north/
Rooms
Room details for 17 Eastwood Avenue North, Oshawa
| Type | Dimensions | Description |
|---|---|---|
| Living Main | 3.68 x 6.13 | Gas Fireplace, Bay Window, Laminate |
| Kitchen Main | 2.46 x 6.02 | O/Looks Backyard, W/O To Deck, Open Concept |
| Dining Main | 3.05 x 3.42 | O/Looks Backyard, Open Concept, Crown Moulding |
| Prim Bdrm Main | 3.26 x 4.57 | Double Closet |
| Sunroom Main | 2.04 x 3.57 | B/I Shelves |
| 2nd Br 2nd | 3.29 x 3.41 | O/Looks Backyard, Closet, Broadloom |
| 3rd Br 2nd | 2.92 x 3.33 | Closet, Broadloom |
| 4th Br 2nd | 2.45 x 3.36 | O/Looks Backyard, Closet, Laminate |
| Office 2nd | 2.76 x 2.90 | Irregular Rm, B/I Shelves, Broadloom |
| Rec Bsmt | 5.78 x 7.70 | Unfinished, Above Grade Window |
| Other Bsmt | 3.12 x 3.65 | Partly Finished, Above Grade Window |
| Workshop Bsmt | 2.91 x 3.93 | Pantry, Unfinished |
| XXXXXXXX | XXX XX, XXXX |
XXXX XXX XXXX |
$X,XXX,XXX |
| XXX XX, XXXX |
XXXXXX XXX XXXX |
$XXX,XXX |
| XXXXXXXX XXXX | XXX XX, XXXX | $1,170,000 XXX XXXX |
| XXXXXXXX XXXXXX | XXX XX, XXXX | $898,900 XXX XXXX |

Unnamed Windfields Farm Public School
Elementary: PublicFather Joseph Venini Catholic School
Elementary: CatholicSunset Heights Public School
Elementary: PublicKedron Public School
Elementary: PublicQueen Elizabeth Public School
Elementary: PublicSherwood Public School
Elementary: PublicFather Donald MacLellan Catholic Sec Sch Catholic School
Secondary: CatholicDurham Alternative Secondary School
Secondary: PublicMonsignor Paul Dwyer Catholic High School
Secondary: CatholicR S Mclaughlin Collegiate and Vocational Institute
Secondary: PublicO'Neill Collegiate and Vocational Institute
Secondary: PublicMaxwell Heights Secondary School
Secondary: Public

