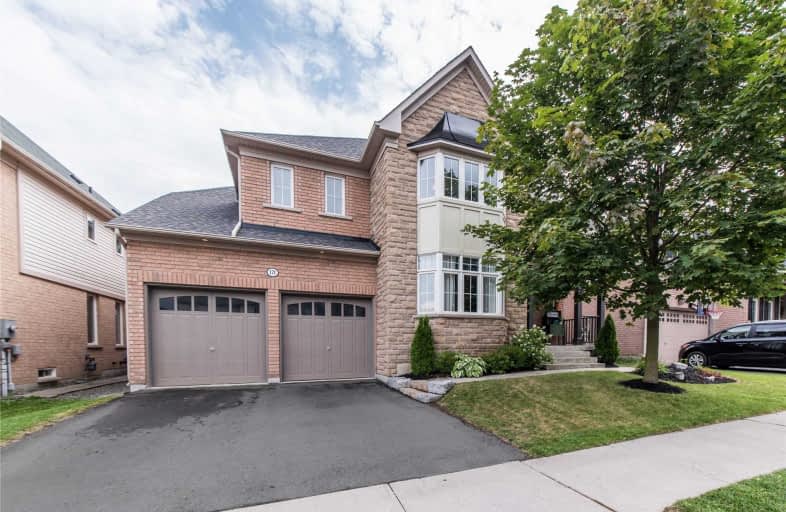Sold on Sep 05, 2019
Note: Property is not currently for sale or for rent.

-
Type: Detached
-
Style: 2-Storey
-
Size: 3000 sqft
-
Lot Size: 56.76 x 104.71 Feet
-
Age: 6-15 years
-
Taxes: $7,104 per year
-
Days on Site: 29 Days
-
Added: Sep 07, 2019 (4 weeks on market)
-
Updated:
-
Last Checked: 3 months ago
-
MLS®#: E4540474
-
Listed By: Cindy & craig real estate ltd., brokerage
This 4 Bedroom (+ Second Floor Office) Has Over 3200 Square Feet Of Luxury For The Whole Family. Kitchen With Too Many Upgrades To List - Centre Island, Quartz Counters, Cabinet Crown Moulding, Valance W/Lighting, Chef's Desk, Pendant Lighting, Hardwood Flooring, Subway Tile Backsplash, Granite Sink And So Much More. Cozy Up To The Gas Fireplace In The Family Room While Watching Your Favourite Fall Tv Shows Or Walk Out Across The Huge Composite Deck And
Extras
Enjoy The Hot Tub In Your Private Oversized Yard! Maple Staircase Leads To 2nd Level Boasting 4 Oversized Bedrooms, 3 Full Bathrooms And Large, Bright Office With French Double Door Entry Roof 2018, Furnace & Ac 2014
Property Details
Facts for 171 Northern Dancer Drive, Oshawa
Status
Days on Market: 29
Last Status: Sold
Sold Date: Sep 05, 2019
Closed Date: Oct 17, 2019
Expiry Date: Oct 31, 2019
Sold Price: $845,000
Unavailable Date: Sep 05, 2019
Input Date: Aug 07, 2019
Property
Status: Sale
Property Type: Detached
Style: 2-Storey
Size (sq ft): 3000
Age: 6-15
Area: Oshawa
Community: Windfields
Availability Date: Flexible
Inside
Bedrooms: 5
Bathrooms: 4
Kitchens: 1
Rooms: 10
Den/Family Room: Yes
Air Conditioning: Central Air
Fireplace: Yes
Laundry Level: Upper
Central Vacuum: N
Washrooms: 4
Building
Basement: Unfinished
Heat Type: Forced Air
Heat Source: Gas
Exterior: Brick
Exterior: Stone
Water Supply: Municipal
Special Designation: Unknown
Parking
Driveway: Private
Garage Spaces: 2
Garage Type: Attached
Covered Parking Spaces: 2
Total Parking Spaces: 4
Fees
Tax Year: 2019
Tax Legal Description: Plan 40M2258 Lot 223
Taxes: $7,104
Land
Cross Street: Simcoe St. N/Conlin
Municipality District: Oshawa
Fronting On: South
Pool: None
Sewer: Sewers
Lot Depth: 104.71 Feet
Lot Frontage: 56.76 Feet
Rooms
Room details for 171 Northern Dancer Drive, Oshawa
| Type | Dimensions | Description |
|---|---|---|
| Kitchen Main | 3.96 x 3.72 | Hardwood Floor, Quartz Counter, Centre Island |
| Breakfast Main | 3.35 x 3.81 | Hardwood Floor, W/O To Deck, Pantry |
| Great Rm Main | 3.96 x 5.55 | Hardwood Floor, Gas Fireplace, Pot Lights |
| Living Main | 3.96 x 3.96 | Hardwood Floor, Bay Window, Open Concept |
| Dining Main | 3.66 x 4.60 | Hardwood Floor, Coffered Ceiling, Open Concept |
| Master Upper | 3.96 x 6.04 | Broadloom, W/I Closet, 5 Pc Bath |
| 2nd Br Upper | 4.57 x 3.56 | Broadloom, Double Closet |
| Office Upper | 3.66 x 3.78 | Broadloom, French Doors |
| 3rd Br Upper | 3.84 x 4.48 | Broadloom, Double Closet |
| 4th Br Upper | 3.93 x 3.84 | Broadloom, Double Closet, 4 Pc Ensuite |
| XXXXXXXX | XXX XX, XXXX |
XXXX XXX XXXX |
$XXX,XXX |
| XXX XX, XXXX |
XXXXXX XXX XXXX |
$XXX,XXX |
| XXXXXXXX XXXX | XXX XX, XXXX | $845,000 XXX XXXX |
| XXXXXXXX XXXXXX | XXX XX, XXXX | $849,900 XXX XXXX |

Unnamed Windfields Farm Public School
Elementary: PublicFather Joseph Venini Catholic School
Elementary: CatholicSunset Heights Public School
Elementary: PublicKedron Public School
Elementary: PublicQueen Elizabeth Public School
Elementary: PublicSherwood Public School
Elementary: PublicFather Donald MacLellan Catholic Sec Sch Catholic School
Secondary: CatholicMonsignor Paul Dwyer Catholic High School
Secondary: CatholicR S Mclaughlin Collegiate and Vocational Institute
Secondary: PublicO'Neill Collegiate and Vocational Institute
Secondary: PublicMaxwell Heights Secondary School
Secondary: PublicSinclair Secondary School
Secondary: Public

