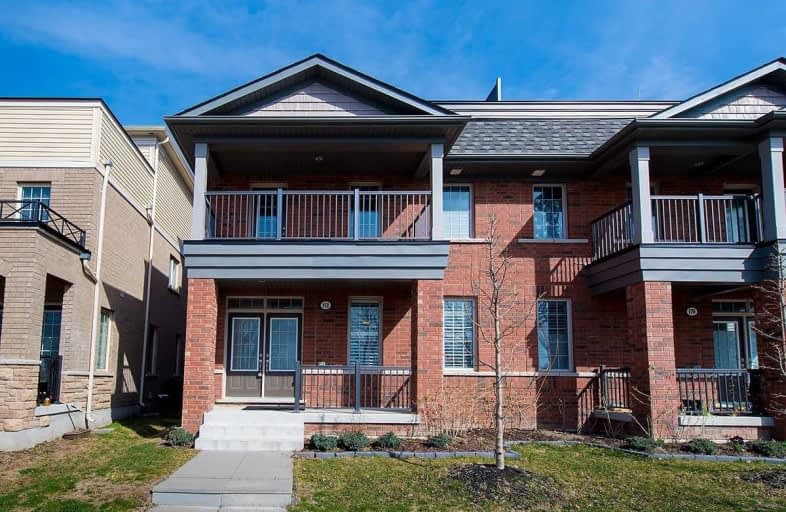Sold on May 08, 2021
Note: Property is not currently for sale or for rent.

-
Type: Semi-Detached
-
Style: 3-Storey
-
Size: 2000 sqft
-
Lot Size: 25.12 x 119.58 Feet
-
Age: 0-5 years
-
Taxes: $5,824 per year
-
Days on Site: 32 Days
-
Added: Apr 06, 2021 (1 month on market)
-
Updated:
-
Last Checked: 3 months ago
-
MLS®#: E5189685
-
Listed By: Bay street group inc., brokerage
Top 7 Reasons To Live In This Spacious 2381 Sq. Ft Semi Detached With 4 Pc Master Ensuite Home. 1. Freehold-No Maintenance Fee 2. Two Balconies In The House. Mstr Bdrm Terrace Is (20.4X11.9) 2nd Bdrm Balcony Is (14.5X4.7) 3. Mins To 401&407, Nice Quiet Neighborhood. 4. Mins To Ontario Tech University & Durham College. 5. Double Door Entry & Separate Side Entrance W/ Access To Garage. 6. Brand New Potlights, Hardwood Floor. 7. Lots Of Upgrades Up To $40,000.
Extras
Unique Model With 2 Large Terraces From Bdrm. Loads Of Natural Light, Huge Windows With Beautiful Shutters. Cold Cellar In Bsmt. Vacant House. Closing Time Flexible. Hot Water Tankless Is Rental. You'll Have No Regrets!
Property Details
Facts for 172 Britannia Avenue West, Oshawa
Status
Days on Market: 32
Last Status: Sold
Sold Date: May 08, 2021
Closed Date: Aug 16, 2021
Expiry Date: Jun 30, 2021
Sold Price: $925,000
Unavailable Date: May 14, 2021
Input Date: Apr 11, 2021
Prior LSC: Sold
Property
Status: Sale
Property Type: Semi-Detached
Style: 3-Storey
Size (sq ft): 2000
Age: 0-5
Area: Oshawa
Community: Windfields
Availability Date: Immediate
Inside
Bedrooms: 4
Bathrooms: 3
Kitchens: 1
Rooms: 7
Den/Family Room: No
Air Conditioning: Central Air
Fireplace: No
Laundry Level: Upper
Central Vacuum: N
Washrooms: 3
Utilities
Electricity: Yes
Gas: Yes
Cable: Yes
Telephone: Yes
Building
Basement: Unfinished
Heat Type: Forced Air
Heat Source: Gas
Exterior: Brick
Elevator: N
UFFI: No
Water Supply: Municipal
Special Designation: Unknown
Parking
Driveway: Private
Garage Spaces: 1
Garage Type: Built-In
Covered Parking Spaces: 2
Total Parking Spaces: 3
Fees
Tax Year: 2020
Tax Legal Description: Plan 40M2533 Pt Lot 7 Rp 40R29820 Part 13
Taxes: $5,824
Highlights
Feature: Golf
Feature: Library
Feature: Park
Feature: Public Transit
Feature: School
Land
Cross Street: Simcoe/Britannia
Municipality District: Oshawa
Fronting On: North
Parcel Number: 162630067
Pool: None
Sewer: Sewers
Lot Depth: 119.58 Feet
Lot Frontage: 25.12 Feet
Additional Media
- Virtual Tour: https://youtu.be/MGBK5vdHdso
Rooms
Room details for 172 Britannia Avenue West, Oshawa
| Type | Dimensions | Description |
|---|---|---|
| Kitchen Main | 12.60 x 8.70 | Ceramic Floor, Granite Counter, Pot Lights |
| Breakfast Main | 12.60 x 11.00 | Ceramic Floor, Combined W/Kitchen, California Shutters |
| Living Main | 11.70 x 12.90 | Hardwood Floor, Open Concept, Large Window |
| Dining Main | 13.40 x 16.00 | Hardwood Floor, Open Concept, California Shutters |
| Master 3rd | 16.00 x 15.50 | 4 Pc Ensuite, Balcony, W/I Closet |
| 2nd Br 2nd | 12.00 x 12.50 | Broadloom, Balcony, Double Closet |
| 3rd Br 2nd | 10.00 x 11.20 | Broadloom, Large Window, Closet |
| 4th Br 2nd | 10.10 x 13.60 | Broadloom, Large Window, Closet |

| XXXXXXXX | XXX XX, XXXX |
XXXX XXX XXXX |
$XXX,XXX |
| XXX XX, XXXX |
XXXXXX XXX XXXX |
$XXX,XXX |
| XXXXXXXX XXXX | XXX XX, XXXX | $925,000 XXX XXXX |
| XXXXXXXX XXXXXX | XXX XX, XXXX | $699,900 XXX XXXX |

Unnamed Windfields Farm Public School
Elementary: PublicFather Joseph Venini Catholic School
Elementary: CatholicSunset Heights Public School
Elementary: PublicSt John Paull II Catholic Elementary School
Elementary: CatholicKedron Public School
Elementary: PublicBlair Ridge Public School
Elementary: PublicFather Donald MacLellan Catholic Sec Sch Catholic School
Secondary: CatholicMonsignor Paul Dwyer Catholic High School
Secondary: CatholicR S Mclaughlin Collegiate and Vocational Institute
Secondary: PublicFather Leo J Austin Catholic Secondary School
Secondary: CatholicMaxwell Heights Secondary School
Secondary: PublicSinclair Secondary School
Secondary: Public
