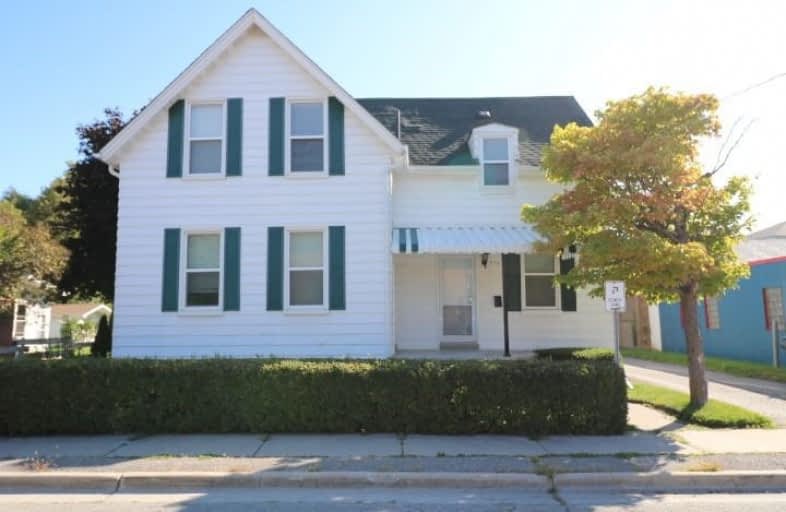Note: Property is not currently for sale or for rent.

-
Type: Triplex
-
Style: 2-Storey
-
Lot Size: 73.26 x 143.75 Feet
-
Age: No Data
-
Taxes: $6,775 per year
-
Days on Site: 25 Days
-
Added: Oct 12, 2019 (3 weeks on market)
-
Updated:
-
Last Checked: 3 months ago
-
MLS®#: E4577923
-
Listed By: Netview real estate inc., brokerage
Great Investment;Grand Slam W/ Legal Duplex, Huge Home Improvement Workshop, Large Lot; Plus Lower Lvl Unit With Walk-Up Exit ;All In Heart Of Oshawa;Potential Income Res $80,000 + Shop $15,000;Top-Bottom Quality Renovations With Sound Proof Insulation; All New Windows (Excp Llvl) With 2" White Blinds; Shingles 2014; Electrical And Plumbing Updated;Ideal For Students Or Contractors;Left Vacant So Buyer Can Choose Own Tenants As Apartment Or Rooms To Rent;
Extras
Turnkey Operation Due To Fully Furnished With Brand New Furniture, Cookware,Dishes, Linen, Utensils; Units And Workshop Have Separate Meters; Upper Unit 4 Bdrs, Main Flr 2 Bdrs, Lower L 1 Bdr,: Home Improvement Workshop Is 1300 Sq Ft;
Property Details
Facts for 173 Albert Street, Oshawa
Status
Days on Market: 25
Last Status: Sold
Sold Date: Oct 11, 2019
Closed Date: Nov 04, 2019
Expiry Date: Mar 19, 2020
Sold Price: $650,000
Unavailable Date: Oct 11, 2019
Input Date: Sep 16, 2019
Property
Status: Sale
Property Type: Triplex
Style: 2-Storey
Area: Oshawa
Community: Central
Availability Date: 30 Days/Tba
Inside
Bedrooms: 6
Bedrooms Plus: 1
Bathrooms: 3
Kitchens: 2
Kitchens Plus: 1
Rooms: 8
Den/Family Room: No
Air Conditioning: Central Air
Fireplace: No
Washrooms: 3
Utilities
Electricity: Yes
Gas: Yes
Cable: Yes
Telephone: Yes
Building
Basement: Apartment
Heat Type: Forced Air
Heat Source: Gas
Exterior: Alum Siding
Water Supply: Municipal
Special Designation: Unknown
Other Structures: Workshop
Parking
Driveway: Private
Garage Spaces: 8
Garage Type: Detached
Covered Parking Spaces: 8
Total Parking Spaces: 8
Fees
Tax Year: 2018
Tax Legal Description: Lt 63 Pl 44 Oshawa
Taxes: $6,775
Highlights
Feature: Fenced Yard
Feature: Level
Land
Cross Street: King St / Simcoe St
Municipality District: Oshawa
Fronting On: East
Pool: None
Sewer: Sewers
Lot Depth: 143.75 Feet
Lot Frontage: 73.26 Feet
Zoning: Duplex
Rooms
Room details for 173 Albert Street, Oshawa
| Type | Dimensions | Description |
|---|---|---|
| Kitchen 2nd | - | Laminate, Renovated, Renovated |
| Living 2nd | - | Laminate, Renovated, Renovated |
| Master 2nd | - | Laminate, Renovated, Renovated |
| 2nd Br 2nd | - | Laminate, Renovated, Renovated |
| 3rd Br 2nd | - | Laminate, Renovated, Renovated |
| 4th Br 2nd | - | Laminate, Renovated, Renovated |
| Kitchen Main | - | Laminate, Renovated, Renovated |
| Living Main | - | Laminate, Renovated, Crown Moulding |
| Master Main | - | Laminate, Renovated, Renovated |
| 2nd Br Main | - | Laminate, Renovated, Renovated |
| Kitchen Lower | - | Laminate, Renovated, Pot Lights |
| Living Lower | - | Laminate, Renovated, Pot Lights |
| XXXXXXXX | XXX XX, XXXX |
XXXX XXX XXXX |
$XXX,XXX |
| XXX XX, XXXX |
XXXXXX XXX XXXX |
$XXX,XXX |
| XXXXXXXX XXXX | XXX XX, XXXX | $650,000 XXX XXXX |
| XXXXXXXX XXXXXX | XXX XX, XXXX | $675,000 XXX XXXX |

St Hedwig Catholic School
Elementary: CatholicMary Street Community School
Elementary: PublicÉÉC Corpus-Christi
Elementary: CatholicSt Thomas Aquinas Catholic School
Elementary: CatholicVillage Union Public School
Elementary: PublicCoronation Public School
Elementary: PublicDCE - Under 21 Collegiate Institute and Vocational School
Secondary: PublicDurham Alternative Secondary School
Secondary: PublicMonsignor John Pereyma Catholic Secondary School
Secondary: CatholicR S Mclaughlin Collegiate and Vocational Institute
Secondary: PublicEastdale Collegiate and Vocational Institute
Secondary: PublicO'Neill Collegiate and Vocational Institute
Secondary: Public

