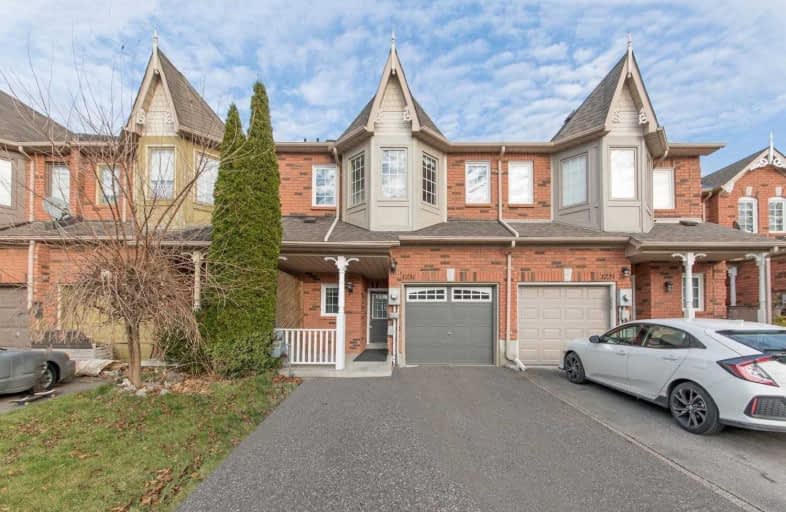Note: Property is not currently for sale or for rent.

-
Type: Att/Row/Twnhouse
-
Style: 2-Storey
-
Lease Term: 1 Year
-
Possession: Tbd
-
All Inclusive: N
-
Lot Size: 19.7 x 112.4 Feet
-
Age: No Data
-
Days on Site: 6 Days
-
Added: Jan 03, 2020 (6 days on market)
-
Updated:
-
Last Checked: 2 months ago
-
MLS®#: E4660059
-
Listed By: Century 21 leading edge realty inc., brokerage
Beautiful Well Maintained, Freshly Painted Town Home. 3+1 Bed 4 Bath On A Quiet Street. Basement Finished, Great Location. Close To Transit, Durham College, University And Shopping. Big Yard To Enjoy Summer. Plenty Of Parking Space. Must See!
Extras
Fridge, Stove, Dishwasher, Washer And Dryer. Basement Finished With 4th Bedroom. All Window Coverings. Tenant Pays Utilities.
Property Details
Facts for 1731 Woodgate Trail, Oshawa
Status
Days on Market: 6
Last Status: Leased
Sold Date: Jan 09, 2020
Closed Date: Jan 10, 2020
Expiry Date: Mar 31, 2020
Sold Price: $2,000
Unavailable Date: Jan 09, 2020
Input Date: Jan 03, 2020
Prior LSC: Listing with no contract changes
Property
Status: Lease
Property Type: Att/Row/Twnhouse
Style: 2-Storey
Area: Oshawa
Community: Samac
Availability Date: Tbd
Inside
Bedrooms: 3
Bedrooms Plus: 1
Bathrooms: 4
Kitchens: 1
Rooms: 6
Den/Family Room: Yes
Air Conditioning: Central Air
Fireplace: No
Laundry: Ensuite
Washrooms: 4
Utilities
Utilities Included: N
Building
Basement: Finished
Heat Type: Forced Air
Heat Source: Gas
Exterior: Brick
Private Entrance: Y
Water Supply: Municipal
Special Designation: Unknown
Parking
Driveway: Mutual
Parking Included: Yes
Garage Spaces: 1
Garage Type: Attached
Covered Parking Spaces: 3
Total Parking Spaces: 3
Fees
Cable Included: No
Central A/C Included: Yes
Common Elements Included: Yes
Heating Included: No
Hydro Included: No
Water Included: No
Land
Cross Street: Ritson Rd/Conlin Rd
Municipality District: Oshawa
Fronting On: West
Pool: None
Sewer: Sewers
Lot Depth: 112.4 Feet
Lot Frontage: 19.7 Feet
Payment Frequency: Monthly
Rooms
Room details for 1731 Woodgate Trail, Oshawa
| Type | Dimensions | Description |
|---|---|---|
| Kitchen Ground | 8.99 x 20.01 | Eat-In Kitchen, Breakfast Area, W/O To Patio |
| Living Ground | 10.00 x 20.01 | Open Concept, Large Window, Laminate |
| Dining Ground | 10.00 x 20.01 | Combined W/Living, Broadloom, Laminate |
| Master 2nd | 10.00 x 14.99 | 4 Pc Ensuite, W/I Closet, Broadloom |
| 2nd Br 2nd | 8.99 x 12.00 | Window, Closet, Broadloom |
| 3rd Br 2nd | 8.99 x 8.99 | Window, Closet, Broadloom |
| Rec Bsmt | 10.04 x 14.99 | Updated, 3 Pc Bath, Broadloom |
| XXXXXXXX | XXX XX, XXXX |
XXXXXX XXX XXXX |
$X,XXX |
| XXX XX, XXXX |
XXXXXX XXX XXXX |
$X,XXX | |
| XXXXXXXX | XXX XX, XXXX |
XXXX XXX XXXX |
$XXX,XXX |
| XXX XX, XXXX |
XXXXXX XXX XXXX |
$XXX,XXX | |
| XXXXXXXX | XXX XX, XXXX |
XXXXXXX XXX XXXX |
|
| XXX XX, XXXX |
XXXXXX XXX XXXX |
$X,XXX |
| XXXXXXXX XXXXXX | XXX XX, XXXX | $2,000 XXX XXXX |
| XXXXXXXX XXXXXX | XXX XX, XXXX | $2,000 XXX XXXX |
| XXXXXXXX XXXX | XXX XX, XXXX | $457,500 XXX XXXX |
| XXXXXXXX XXXXXX | XXX XX, XXXX | $464,898 XXX XXXX |
| XXXXXXXX XXXXXXX | XXX XX, XXXX | XXX XXXX |
| XXXXXXXX XXXXXX | XXX XX, XXXX | $1,600 XXX XXXX |

Jeanne Sauvé Public School
Elementary: PublicFather Joseph Venini Catholic School
Elementary: CatholicKedron Public School
Elementary: PublicQueen Elizabeth Public School
Elementary: PublicSt John Bosco Catholic School
Elementary: CatholicSherwood Public School
Elementary: PublicFather Donald MacLellan Catholic Sec Sch Catholic School
Secondary: CatholicMonsignor Paul Dwyer Catholic High School
Secondary: CatholicR S Mclaughlin Collegiate and Vocational Institute
Secondary: PublicEastdale Collegiate and Vocational Institute
Secondary: PublicO'Neill Collegiate and Vocational Institute
Secondary: PublicMaxwell Heights Secondary School
Secondary: Public

