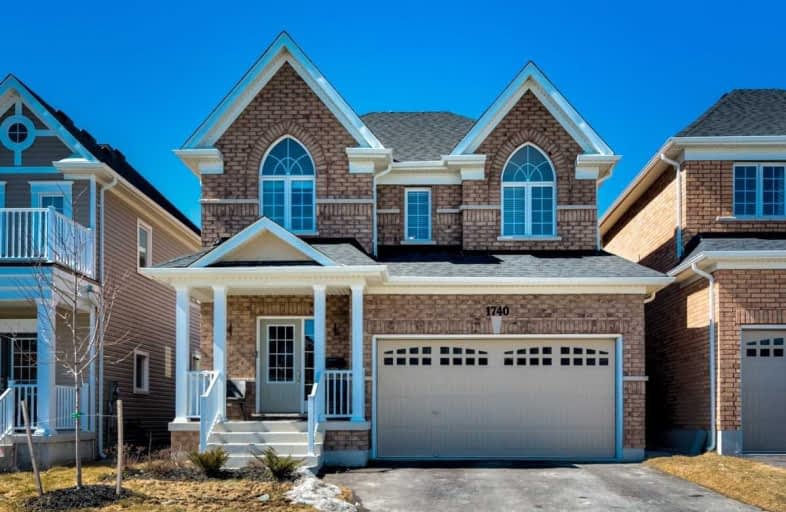Sold on May 01, 2019
Note: Property is not currently for sale or for rent.

-
Type: Detached
-
Style: 2-Storey
-
Size: 2000 sqft
-
Lot Size: 36.09 x 114.83 Feet
-
Age: 0-5 years
-
Taxes: $6,578 per year
-
Days on Site: 36 Days
-
Added: Sep 07, 2019 (1 month on market)
-
Updated:
-
Last Checked: 3 months ago
-
MLS®#: E4394144
-
Listed By: Search realty corp., brokerage
Immaculate 4 Br Detached Home W/ 2 Car Garage W/ Easy Access To Home. Lots Of Natural Light.Thousands Of $'s In Upgrades, Too Many To List. Great Rm W/Gas Fireplace,Formal Rm,Large Kitchen W/Breakfast Bar & Separate Breakfast Area, Hardwood Floors,Kitchen Cabinets,Gas Fireplace. All New S/S Appl. Amazingly Sized Master Br W/ Oval Tub&Glass Shower.4Pc Ensuite & W/I Closet. Close To Shopping,Restaurants,Park.
Extras
S/S Fridge, S/S Stove, S/S Dishwasher, Washer, Dryer. All Electric Light Fixtures.
Property Details
Facts for 1740 Douglas Langtree Drive, Oshawa
Status
Days on Market: 36
Last Status: Sold
Sold Date: May 01, 2019
Closed Date: Jun 28, 2019
Expiry Date: Jun 25, 2019
Sold Price: $680,000
Unavailable Date: May 01, 2019
Input Date: Mar 26, 2019
Prior LSC: Listing with no contract changes
Property
Status: Sale
Property Type: Detached
Style: 2-Storey
Size (sq ft): 2000
Age: 0-5
Area: Oshawa
Community: Taunton
Availability Date: 60-120 Days
Inside
Bedrooms: 4
Bathrooms: 3
Kitchens: 1
Rooms: 9
Den/Family Room: No
Air Conditioning: Central Air
Fireplace: Yes
Laundry Level: Main
Washrooms: 3
Utilities
Electricity: Available
Gas: Available
Cable: Available
Telephone: Available
Building
Basement: Unfinished
Heat Type: Forced Air
Heat Source: Gas
Exterior: Brick
UFFI: No
Energy Certificate: N
Green Verification Status: N
Water Supply: Municipal
Physically Handicapped-Equipped: N
Special Designation: Unknown
Retirement: N
Parking
Driveway: Pvt Double
Garage Spaces: 2
Garage Type: Built-In
Covered Parking Spaces: 2
Total Parking Spaces: 4
Fees
Tax Year: 2018
Tax Legal Description: L07 87, Plan 40M2573
Taxes: $6,578
Highlights
Feature: Park
Feature: School
Land
Cross Street: Taunton / Grandview
Municipality District: Oshawa
Fronting On: North
Parcel Number: 162722601
Pool: None
Sewer: Sewers
Lot Depth: 114.83 Feet
Lot Frontage: 36.09 Feet
Acres: < .50
Waterfront: None
Additional Media
- Virtual Tour: http://www.houssmax.ca/vtournb/c7571184
Rooms
Room details for 1740 Douglas Langtree Drive, Oshawa
| Type | Dimensions | Description |
|---|---|---|
| Great Rm Main | 16.73 x 14.10 | Fireplace, Hardwood Floor |
| Living Main | 13.81 x 14.10 | Combined W/Dining, Hardwood Floor |
| Dining Main | 13.81 x 14.10 | Combined W/Living, Hardwood Floor |
| Kitchen Main | 10.00 x 12.50 | Breakfast Bar, Stainless Steel Appl |
| Breakfast Main | 10.59 x 12.46 | Breakfast Area, W/O To Yard |
| Master 2nd | 14.10 x 16.40 | 4 Pc Ensuite, W/I Closet |
| 2nd Br 2nd | 9.51 x 11.61 | Closet, Broadloom |
| 3rd Br 2nd | 9.51 x 13.91 | Closet, Broadloom |
| 4th Br 2nd | 10.00 x 11.51 | Closet, Broadloom |
| XXXXXXXX | XXX XX, XXXX |
XXXX XXX XXXX |
$XXX,XXX |
| XXX XX, XXXX |
XXXXXX XXX XXXX |
$XXX,XXX | |
| XXXXXXXX | XXX XX, XXXX |
XXXXXXX XXX XXXX |
|
| XXX XX, XXXX |
XXXXXX XXX XXXX |
$XXX,XXX |
| XXXXXXXX XXXX | XXX XX, XXXX | $680,000 XXX XXXX |
| XXXXXXXX XXXXXX | XXX XX, XXXX | $683,800 XXX XXXX |
| XXXXXXXX XXXXXXX | XXX XX, XXXX | XXX XXXX |
| XXXXXXXX XXXXXX | XXX XX, XXXX | $669,000 XXX XXXX |

Jeanne Sauvé Public School
Elementary: PublicSt Kateri Tekakwitha Catholic School
Elementary: CatholicSt Joseph Catholic School
Elementary: CatholicSt John Bosco Catholic School
Elementary: CatholicSeneca Trail Public School Elementary School
Elementary: PublicNorman G. Powers Public School
Elementary: PublicDCE - Under 21 Collegiate Institute and Vocational School
Secondary: PublicMonsignor Paul Dwyer Catholic High School
Secondary: CatholicR S Mclaughlin Collegiate and Vocational Institute
Secondary: PublicEastdale Collegiate and Vocational Institute
Secondary: PublicO'Neill Collegiate and Vocational Institute
Secondary: PublicMaxwell Heights Secondary School
Secondary: Public


