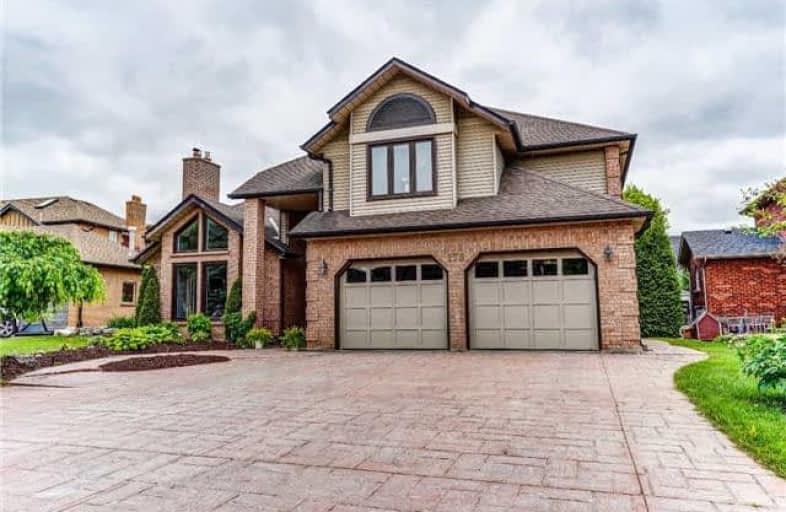
Unnamed Windfields Farm Public School
Elementary: Public
0.76 km
Father Joseph Venini Catholic School
Elementary: Catholic
1.38 km
Sunset Heights Public School
Elementary: Public
2.34 km
Kedron Public School
Elementary: Public
1.23 km
Queen Elizabeth Public School
Elementary: Public
2.09 km
Sherwood Public School
Elementary: Public
2.09 km
Father Donald MacLellan Catholic Sec Sch Catholic School
Secondary: Catholic
4.04 km
Durham Alternative Secondary School
Secondary: Public
6.05 km
Monsignor Paul Dwyer Catholic High School
Secondary: Catholic
3.86 km
R S Mclaughlin Collegiate and Vocational Institute
Secondary: Public
4.28 km
O'Neill Collegiate and Vocational Institute
Secondary: Public
4.83 km
Maxwell Heights Secondary School
Secondary: Public
2.99 km














