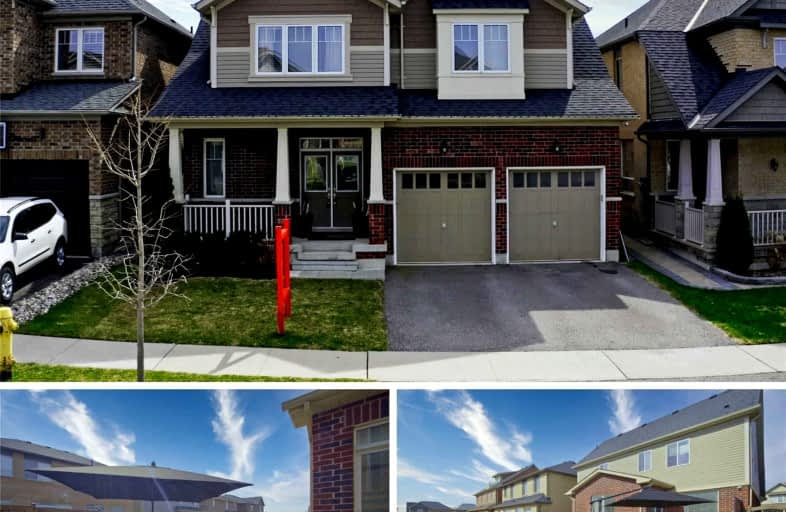
Video Tour

Unnamed Windfields Farm Public School
Elementary: Public
0.52 km
Father Joseph Venini Catholic School
Elementary: Catholic
2.54 km
Sunset Heights Public School
Elementary: Public
3.62 km
Kedron Public School
Elementary: Public
1.63 km
Queen Elizabeth Public School
Elementary: Public
3.34 km
Sherwood Public School
Elementary: Public
2.89 km
Father Donald MacLellan Catholic Sec Sch Catholic School
Secondary: Catholic
5.24 km
Monsignor Paul Dwyer Catholic High School
Secondary: Catholic
5.08 km
R S Mclaughlin Collegiate and Vocational Institute
Secondary: Public
5.51 km
O'Neill Collegiate and Vocational Institute
Secondary: Public
6.11 km
Maxwell Heights Secondary School
Secondary: Public
3.54 km
Sinclair Secondary School
Secondary: Public
5.53 km













