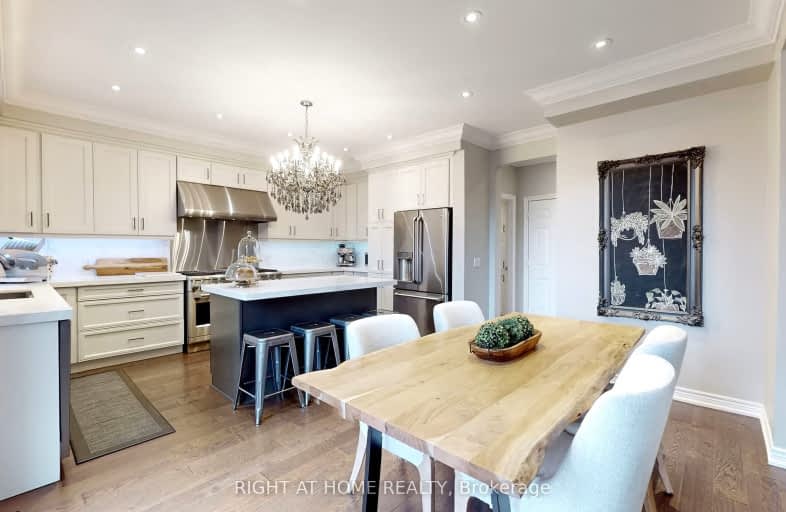Car-Dependent
- Most errands require a car.
35
/100
Good Transit
- Some errands can be accomplished by public transportation.
52
/100
Bikeable
- Some errands can be accomplished on bike.
50
/100

Unnamed Windfields Farm Public School
Elementary: Public
0.54 km
Father Joseph Venini Catholic School
Elementary: Catholic
2.58 km
Sunset Heights Public School
Elementary: Public
3.64 km
Kedron Public School
Elementary: Public
1.67 km
Queen Elizabeth Public School
Elementary: Public
3.37 km
Sherwood Public School
Elementary: Public
2.93 km
Father Donald MacLellan Catholic Sec Sch Catholic School
Secondary: Catholic
5.25 km
Monsignor Paul Dwyer Catholic High School
Secondary: Catholic
5.10 km
R S Mclaughlin Collegiate and Vocational Institute
Secondary: Public
5.53 km
O'Neill Collegiate and Vocational Institute
Secondary: Public
6.13 km
Maxwell Heights Secondary School
Secondary: Public
3.58 km
Sinclair Secondary School
Secondary: Public
5.52 km
-
Edenwood Park
Oshawa ON 1.44km -
Polonsky Commons
Ave of Champians (Simcoe and Conlin), Oshawa ON 1.94km -
Attersley Park
Attersley Dr (Wilson Road), Oshawa ON 4.77km
-
Scotiabank
2630 Simcoe St N, Oshawa ON L1L 0R1 0.65km -
TD Canada Trust ATM
1211 Ritson Rd N, Oshawa ON L1G 8B9 3.55km -
CIBC
1400 Clearbrook Dr, Oshawa ON L1K 2N7 3.7km














