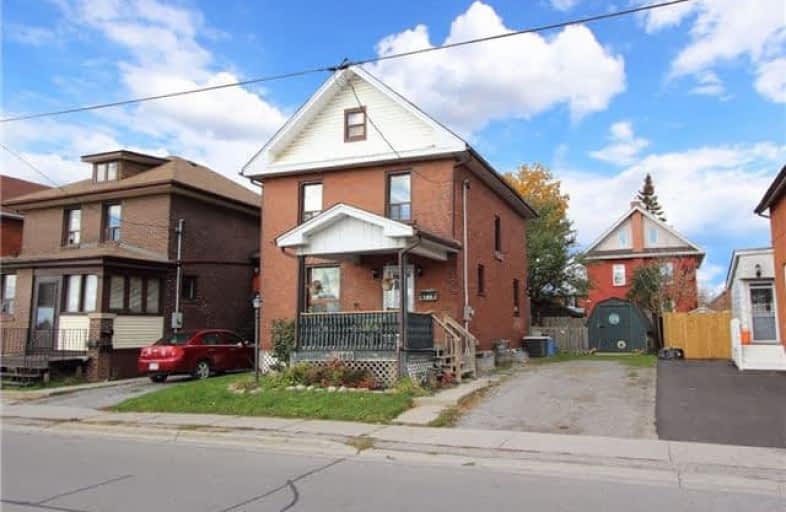
St Hedwig Catholic School
Elementary: Catholic
1.16 km
Mary Street Community School
Elementary: Public
0.68 km
Sir Albert Love Catholic School
Elementary: Catholic
1.87 km
Village Union Public School
Elementary: Public
0.83 km
Coronation Public School
Elementary: Public
1.32 km
Walter E Harris Public School
Elementary: Public
1.95 km
DCE - Under 21 Collegiate Institute and Vocational School
Secondary: Public
0.76 km
Durham Alternative Secondary School
Secondary: Public
1.86 km
Monsignor John Pereyma Catholic Secondary School
Secondary: Catholic
2.12 km
R S Mclaughlin Collegiate and Vocational Institute
Secondary: Public
3.02 km
Eastdale Collegiate and Vocational Institute
Secondary: Public
2.32 km
O'Neill Collegiate and Vocational Institute
Secondary: Public
1.28 km



