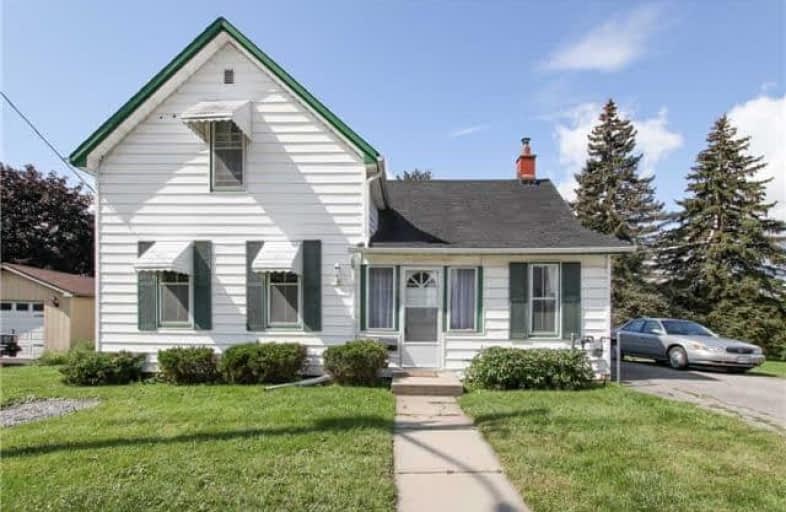Sold on Feb 02, 2018
Note: Property is not currently for sale or for rent.

-
Type: Detached
-
Style: 1 1/2 Storey
-
Size: 1100 sqft
-
Lot Size: 176.8 x 146.5 Feet
-
Age: 100+ years
-
Taxes: $3,931 per year
-
Days on Site: 22 Days
-
Added: Sep 07, 2019 (3 weeks on market)
-
Updated:
-
Last Checked: 2 months ago
-
MLS®#: E4019030
-
Listed By: Royal lepage frank real estate, brokerage
Unusual Opportunity-"Country Feel" But Yet In The City. 4 Bedrooms With 2 Bathrooms. Refinished Hdwd On Main Flr. Ideal For Those Willing To Do Some Updating And To Enjoy The Outstanding Lot. This Property Provides Privacy And Space To Hobby Garden, Store Your Toys Or Savour The Beauty And More. Convenient Central Location. Offerings Like This, Are Rare.
Extras
Incl: Fridge, Stove, Washer, Dryer (All Offered 'As Is'). Excl: Dining Rm Chandelier.Note: Lloyd St Road Allowance, Unopened, Separates 180 Monck St. From 0 Monck St. Both Properties In Same Ownership & Being Sold Together. See Mls E4019028
Property Details
Facts for 180 Monck Street, Oshawa
Status
Days on Market: 22
Last Status: Sold
Sold Date: Feb 02, 2018
Closed Date: Mar 30, 2018
Expiry Date: Apr 30, 2018
Sold Price: $330,000
Unavailable Date: Feb 02, 2018
Input Date: Jan 11, 2018
Property
Status: Sale
Property Type: Detached
Style: 1 1/2 Storey
Size (sq ft): 1100
Age: 100+
Area: Oshawa
Community: Central
Availability Date: Tba
Inside
Bedrooms: 4
Bathrooms: 2
Kitchens: 1
Rooms: 8
Den/Family Room: No
Air Conditioning: Central Air
Fireplace: No
Laundry Level: Lower
Central Vacuum: N
Washrooms: 2
Building
Basement: Unfinished
Heat Type: Forced Air
Heat Source: Gas
Exterior: Alum Siding
Water Supply: Municipal
Special Designation: Unknown
Parking
Driveway: Private
Garage Spaces: 1
Garage Type: Detached
Covered Parking Spaces: 2
Total Parking Spaces: 4
Fees
Tax Year: 2017
Tax Legal Description: Plan H-50015 Pt Lot 38,39
Taxes: $3,931
Highlights
Feature: Park
Land
Cross Street: Lloyd St & Centre St
Municipality District: Oshawa
Fronting On: West
Pool: None
Sewer: Sewers
Lot Depth: 146.5 Feet
Lot Frontage: 176.8 Feet
Zoning: R2/R3-A/R6-B/R7-
Rooms
Room details for 180 Monck Street, Oshawa
| Type | Dimensions | Description |
|---|---|---|
| Foyer Main | 2.42 x 1.76 | Wood Floor, Wainscoting |
| Living Main | 5.20 x 3.50 | Hardwood Floor |
| Dining Main | 4.57 x 4.68 | Hardwood Floor, Wainscoting |
| Kitchen Main | 4.61 x 3.12 | Eat-In Kitchen, Linoleum, Side Door |
| Master Main | 2.56 x 3.47 | Wood Floor, Closet |
| Br Main | 2.56 x 2.55 | Wood Floor, O/Looks Backyard |
| Br 2nd | 3.52 x 5.23 | O/Looks Frontyard, Closet |
| Br 2nd | 2.57 x 3.29 | O/Looks Backyard, Closet |
| Br Main | 2.17 x 1.68 | Combined W/Den, Window |
| XXXXXXXX | XXX XX, XXXX |
XXXX XXX XXXX |
$XXX,XXX |
| XXX XX, XXXX |
XXXXXX XXX XXXX |
$XXX,XXX | |
| XXXXXXXX | XXX XX, XXXX |
XXXXXXX XXX XXXX |
|
| XXX XX, XXXX |
XXXXXX XXX XXXX |
$XXX,XXX | |
| XXXXXXXX | XXX XX, XXXX |
XXXXXXX XXX XXXX |
|
| XXX XX, XXXX |
XXXXXX XXX XXXX |
$XXX,XXX |
| XXXXXXXX XXXX | XXX XX, XXXX | $330,000 XXX XXXX |
| XXXXXXXX XXXXXX | XXX XX, XXXX | $399,000 XXX XXXX |
| XXXXXXXX XXXXXXX | XXX XX, XXXX | XXX XXXX |
| XXXXXXXX XXXXXX | XXX XX, XXXX | $399,000 XXX XXXX |
| XXXXXXXX XXXXXXX | XXX XX, XXXX | XXX XXXX |
| XXXXXXXX XXXXXX | XXX XX, XXXX | $449,000 XXX XXXX |

St Hedwig Catholic School
Elementary: CatholicMary Street Community School
Elementary: PublicCollege Hill Public School
Elementary: PublicÉÉC Corpus-Christi
Elementary: CatholicSt Thomas Aquinas Catholic School
Elementary: CatholicVillage Union Public School
Elementary: PublicDCE - Under 21 Collegiate Institute and Vocational School
Secondary: PublicDurham Alternative Secondary School
Secondary: PublicMonsignor John Pereyma Catholic Secondary School
Secondary: CatholicMonsignor Paul Dwyer Catholic High School
Secondary: CatholicR S Mclaughlin Collegiate and Vocational Institute
Secondary: PublicO'Neill Collegiate and Vocational Institute
Secondary: Public

