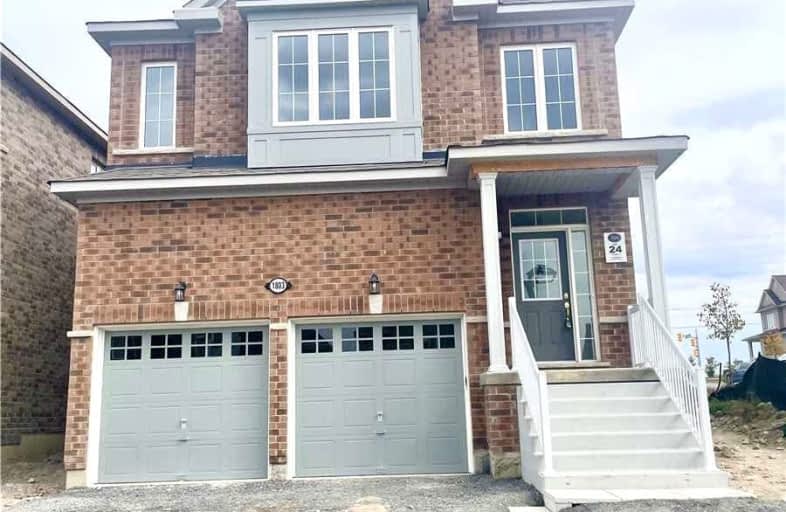Sold on Nov 16, 2022
Note: Property is not currently for sale or for rent.

-
Type: Detached
-
Style: 2-Storey
-
Size: 2500 sqft
-
Lot Size: 41.06 x 109.84 Feet
-
Age: New
-
Days on Site: 21 Days
-
Added: Oct 26, 2022 (3 weeks on market)
-
Updated:
-
Last Checked: 3 months ago
-
MLS®#: E5807828
-
Listed By: Bay street group inc., brokerage
Newly Built, Sun-Filled & Luxurious House For Sale In A Pleasant Neighbourhood In The City Of Oshawa. This 4 Bed, 3.5 Bath House Boasts Hardwood Floors And 9Ft Ceilings On Main Floor, Granite Kitchen Countertops, A Legal Separate Entrance, 200 Amps Service, Stainless Steel Appliances, Garage Door Access, And More. Walking Distance To Elementary School, High School, Delpark Homes Community Centre, Walmart & Shopping Centres. Closely Located To Uoit And Dc.
Extras
S/S Fridge, S/S Stove, S/S Dishwasher, Washer, Dryer
Property Details
Facts for 1803 Fosterbrook Street, Oshawa
Status
Days on Market: 21
Last Status: Sold
Sold Date: Nov 16, 2022
Closed Date: Jan 16, 2023
Expiry Date: Jan 31, 2023
Sold Price: $1,190,000
Unavailable Date: Nov 16, 2022
Input Date: Oct 26, 2022
Property
Status: Sale
Property Type: Detached
Style: 2-Storey
Size (sq ft): 2500
Age: New
Area: Oshawa
Community: Taunton
Availability Date: Immediately
Inside
Bedrooms: 4
Bathrooms: 4
Kitchens: 1
Rooms: 8
Den/Family Room: No
Air Conditioning: None
Fireplace: Yes
Washrooms: 4
Building
Basement: Full
Heat Type: Forced Air
Heat Source: Gas
Exterior: Brick
Water Supply: Municipal
Special Designation: Unknown
Parking
Driveway: Private
Garage Spaces: 2
Garage Type: Attached
Covered Parking Spaces: 2
Total Parking Spaces: 4
Fees
Tax Year: 2022
Tax Legal Description: Lot 24, Plan 40M2721 City Of Oshawa
Land
Cross Street: Harmony Rd N & Taunt
Municipality District: Oshawa
Fronting On: West
Parcel Number: 162712345
Pool: None
Sewer: Sewers
Lot Depth: 109.84 Feet
Lot Frontage: 41.06 Feet
Rooms
Room details for 1803 Fosterbrook Street, Oshawa
| Type | Dimensions | Description |
|---|---|---|
| Great Rm Main | 4.75 x 4.63 | Hardwood Floor, Fireplace, Window |
| Breakfast Main | 3.35 x 2.77 | Ceramic Floor, Sliding Doors |
| Kitchen Main | 3.54 x 3.78 | Ceramic Floor, Breakfast Bar, Stainless Steel Appl |
| Dining Main | 3.66 x 3.72 | Hardwood Floor, Window |
| Prim Bdrm 2nd | 4.75 x 4.14 | W/I Closet, Large Window, Ensuite Bath |
| 2nd Br 2nd | 3.35 x 3.35 | Closet, Window |
| 3rd Br 2nd | 3.70 x 3.35 | Closet, Window |
| 4th Br 2nd | 3.90 x 5.21 | W/I Closet, Window, Ensuite Bath |
| XXXXXXXX | XXX XX, XXXX |
XXXX XXX XXXX |
$X,XXX,XXX |
| XXX XX, XXXX |
XXXXXX XXX XXXX |
$X,XXX,XXX |
| XXXXXXXX XXXX | XXX XX, XXXX | $1,190,000 XXX XXXX |
| XXXXXXXX XXXXXX | XXX XX, XXXX | $1,199,990 XXX XXXX |

École élémentaire publique L'Héritage
Elementary: PublicChar-Lan Intermediate School
Elementary: PublicSt Peter's School
Elementary: CatholicHoly Trinity Catholic Elementary School
Elementary: CatholicÉcole élémentaire catholique de l'Ange-Gardien
Elementary: CatholicWilliamstown Public School
Elementary: PublicÉcole secondaire publique L'Héritage
Secondary: PublicCharlottenburgh and Lancaster District High School
Secondary: PublicSt Lawrence Secondary School
Secondary: PublicÉcole secondaire catholique La Citadelle
Secondary: CatholicHoly Trinity Catholic Secondary School
Secondary: CatholicCornwall Collegiate and Vocational School
Secondary: Public

