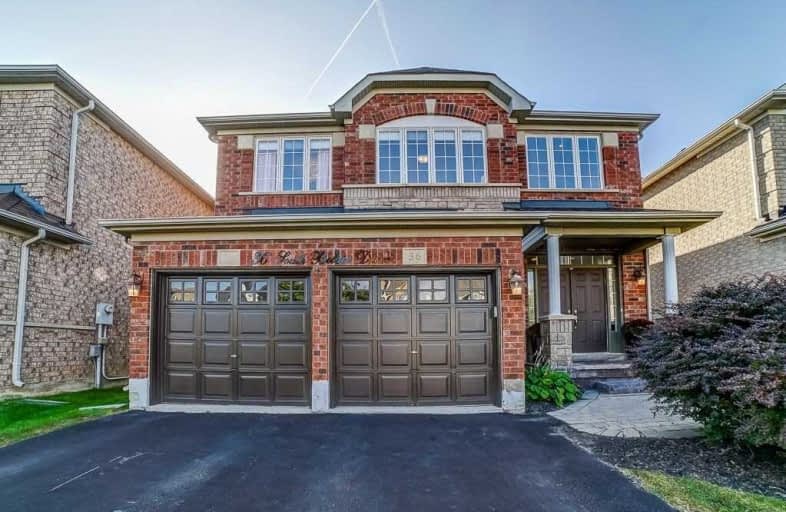
École élémentaire La Fontaine
Elementary: Public
1.09 km
Lorna Jackson Public School
Elementary: Public
0.27 km
Elder's Mills Public School
Elementary: Public
1.19 km
St Andrew Catholic Elementary School
Elementary: Catholic
1.06 km
St Padre Pio Catholic Elementary School
Elementary: Catholic
0.54 km
St Stephen Catholic Elementary School
Elementary: Catholic
0.54 km
Woodbridge College
Secondary: Public
5.89 km
Tommy Douglas Secondary School
Secondary: Public
4.88 km
Holy Cross Catholic Academy High School
Secondary: Catholic
6.28 km
Father Bressani Catholic High School
Secondary: Catholic
5.51 km
St Jean de Brebeuf Catholic High School
Secondary: Catholic
5.13 km
Emily Carr Secondary School
Secondary: Public
2.42 km







