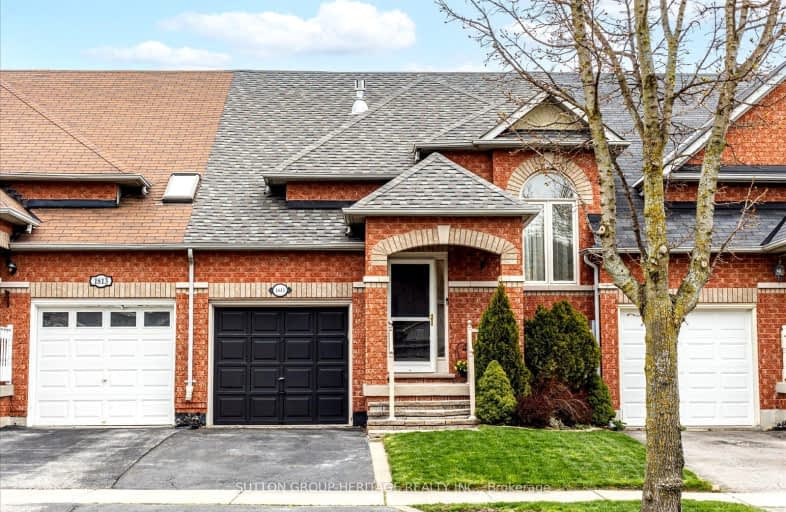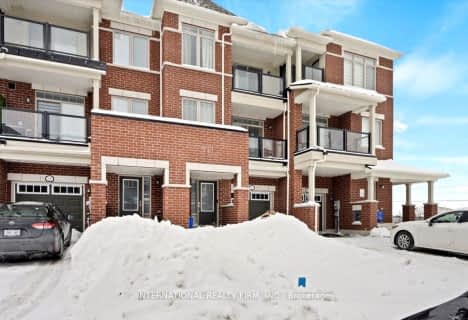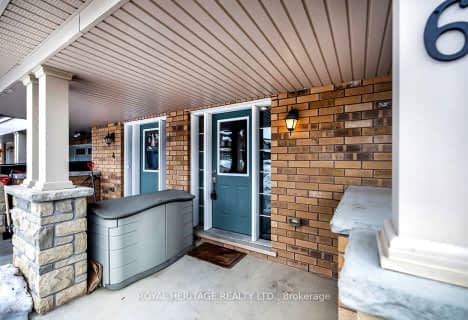Car-Dependent
- Most errands require a car.
Some Transit
- Most errands require a car.
Somewhat Bikeable
- Most errands require a car.

Unnamed Windfields Farm Public School
Elementary: PublicFather Joseph Venini Catholic School
Elementary: CatholicKedron Public School
Elementary: PublicQueen Elizabeth Public School
Elementary: PublicSt John Bosco Catholic School
Elementary: CatholicSherwood Public School
Elementary: PublicFather Donald MacLellan Catholic Sec Sch Catholic School
Secondary: CatholicMonsignor Paul Dwyer Catholic High School
Secondary: CatholicR S Mclaughlin Collegiate and Vocational Institute
Secondary: PublicEastdale Collegiate and Vocational Institute
Secondary: PublicO'Neill Collegiate and Vocational Institute
Secondary: PublicMaxwell Heights Secondary School
Secondary: Public-
Kedron Park & Playground
452 Britannia Ave E, Oshawa ON L1L 1B7 0.52km -
Sherwood Park & Playground
559 Ormond Dr, Oshawa ON L1K 2L4 1.03km -
Mary street park
Mary And Beatrice, Oshawa ON 2.13km
-
President's Choice Financial ATM
2045 Simcoe St N, Oshawa ON L1G 0C7 1.47km -
TD Canada Trust ATM
2061 Simcoe St N, Oshawa ON L1G 0C8 1.53km -
RBC Royal Bank
800 Taunton Rd E (Harmony Rd), Oshawa ON L1K 1B7 2.16km
- 3 bath
- 4 bed
- 1500 sqft
175-2552 Rosedrop Path North, Oshawa, Ontario • L1L 0L2 • Windfields














