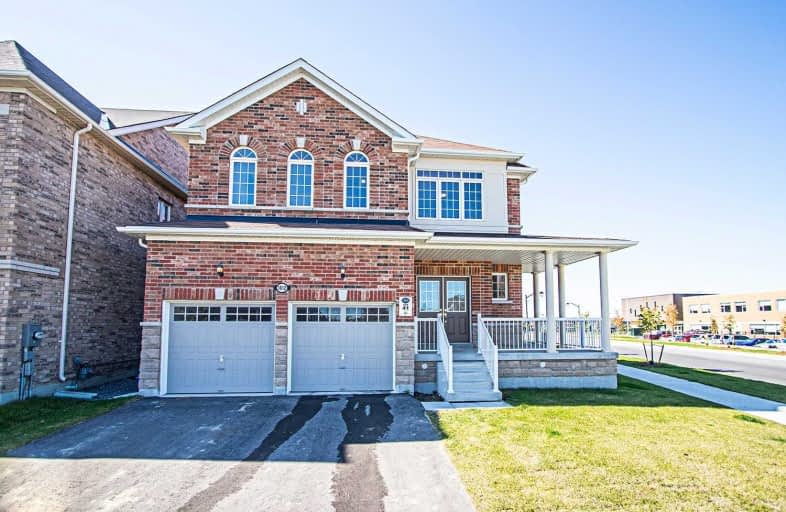Sold on Dec 09, 2019
Note: Property is not currently for sale or for rent.

-
Type: Detached
-
Style: 2-Storey
-
Size: 2500 sqft
-
Lot Size: 38.01 x 108.63 Feet
-
Age: 0-5 years
-
Taxes: $7,417 per year
-
Days on Site: 60 Days
-
Added: Dec 11, 2019 (1 month on market)
-
Updated:
-
Last Checked: 3 months ago
-
MLS®#: E4604369
-
Listed By: Vanguard realty brokerage corp., brokerage
Beautiful 40Ft Corner Lot Located In The Ever So Expanding Area Of Northern Oshawa. The Property Is Located Minutes From 407, As Well As Necessary Amenities (Schools, Shopping, Community Centres Etc.). This Property Is Approx 2 Years Old And It's A "Golden Nugget Model" (Elevation B: 5 Bedroom Model) From Of Oshawa's More Reputable/Reliable Builders Greycrest Homes. Don't Miss The Opportunity To Purchase Such A Beautiful Home.
Extras
Appliances Included: Fridge, Stove, Washer, Dryer & Dishwasher
Property Details
Facts for 1812 Jack Glenn Street, Oshawa
Status
Days on Market: 60
Last Status: Sold
Sold Date: Dec 09, 2019
Closed Date: Feb 18, 2020
Expiry Date: May 01, 2020
Sold Price: $785,000
Unavailable Date: Dec 09, 2019
Input Date: Oct 10, 2019
Property
Status: Sale
Property Type: Detached
Style: 2-Storey
Size (sq ft): 2500
Age: 0-5
Area: Oshawa
Community: Taunton
Availability Date: Tbd
Inside
Bedrooms: 5
Bathrooms: 4
Kitchens: 1
Rooms: 10
Den/Family Room: Yes
Air Conditioning: None
Fireplace: Yes
Laundry Level: Main
Washrooms: 4
Building
Basement: Unfinished
Heat Type: Forced Air
Heat Source: Gas
Exterior: Brick
Elevator: N
UFFI: No
Water Supply: Municipal
Special Designation: Unknown
Parking
Driveway: Pvt Double
Garage Spaces: 2
Garage Type: Attached
Covered Parking Spaces: 4
Total Parking Spaces: 6
Fees
Tax Year: 2019
Tax Legal Description: Lot 41 Plan 40M2521 City Of Oshawa
Taxes: $7,417
Land
Cross Street: Tauton And Harmony
Municipality District: Oshawa
Fronting On: North
Pool: None
Sewer: Sewers
Lot Depth: 108.63 Feet
Lot Frontage: 38.01 Feet
Rooms
Room details for 1812 Jack Glenn Street, Oshawa
| Type | Dimensions | Description |
|---|---|---|
| Kitchen Main | 4.57 x 2.74 | Backsplash, Pantry, Breakfast Bar |
| Family Main | 5.18 x 3.54 | Gas Fireplace |
| Library Main | 3.23 x 3.29 | |
| Dining Main | 6.10 x 3.35 | |
| Mudroom Main | - | |
| Master 2nd | 3.66 x 5.55 | Ensuite Bath, His/Hers Closets, W/I Closet |
| 2nd Br 2nd | 3.90 x 3.08 | W/I Closet |
| 3rd Br 2nd | 3.78 x 3.47 | Closet |
| 4th Br 2nd | 4.39 x 3.78 | W/I Closet |
| 5th Br 2nd | 3.66 x 3.35 | W/I Closet |
| XXXXXXXX | XXX XX, XXXX |
XXXX XXX XXXX |
$XXX,XXX |
| XXX XX, XXXX |
XXXXXX XXX XXXX |
$XXX,XXX |
| XXXXXXXX XXXX | XXX XX, XXXX | $785,000 XXX XXXX |
| XXXXXXXX XXXXXX | XXX XX, XXXX | $799,900 XXX XXXX |

Jeanne Sauvé Public School
Elementary: PublicKedron Public School
Elementary: PublicSt Joseph Catholic School
Elementary: CatholicSt John Bosco Catholic School
Elementary: CatholicSeneca Trail Public School Elementary School
Elementary: PublicSherwood Public School
Elementary: PublicFather Donald MacLellan Catholic Sec Sch Catholic School
Secondary: CatholicMonsignor Paul Dwyer Catholic High School
Secondary: CatholicR S Mclaughlin Collegiate and Vocational Institute
Secondary: PublicEastdale Collegiate and Vocational Institute
Secondary: PublicO'Neill Collegiate and Vocational Institute
Secondary: PublicMaxwell Heights Secondary School
Secondary: Public

