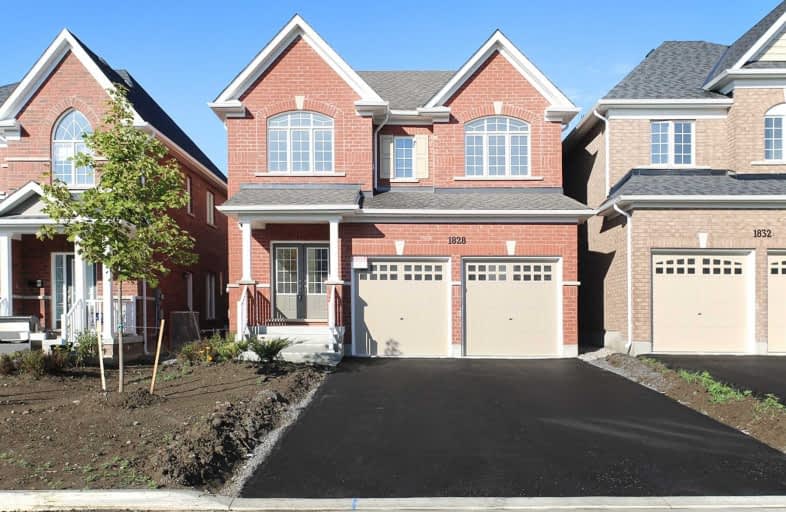Sold on Aug 29, 2019
Note: Property is not currently for sale or for rent.

-
Type: Detached
-
Style: 2-Storey
-
Size: 2000 sqft
-
Lot Size: 36.09 x 114.83 Feet
-
Age: New
-
Added: Sep 10, 2019 (1 second on market)
-
Updated:
-
Last Checked: 3 months ago
-
MLS®#: E4559847
-
Listed By: Re/max realtron realty inc., brokerage
Brand New All-Brick Home W/ Tarion Warranty**Tribute Darlington Model - Elev B - 2,359 Sf**This Sun-Filled Home Features Upper Level Laundry Room, 2 Car Garage, Large Great Room W/ Gas Fireplace, Large Eat-In Kitchen, Master W/ 4Pc Ensuite & W/In Closet**Absolutely Great Value - Buy Directly From Developer**
Extras
Gas Furnace, Heat Recovery Ventilation System, Water Heater (Rental)**Buyer Or Agent To Verify Measurements**
Property Details
Facts for 1828 William Lott Drive, Oshawa
Status
Last Status: Sold
Sold Date: Aug 29, 2019
Closed Date: Nov 14, 2019
Expiry Date: Nov 29, 2019
Sold Price: $685,000
Unavailable Date: Aug 29, 2019
Input Date: Aug 29, 2019
Property
Status: Sale
Property Type: Detached
Style: 2-Storey
Size (sq ft): 2000
Age: New
Area: Oshawa
Community: Taunton
Availability Date: 30-90 Days
Inside
Bedrooms: 4
Bathrooms: 3
Kitchens: 1
Rooms: 10
Den/Family Room: Yes
Air Conditioning: None
Fireplace: Yes
Laundry Level: Upper
Washrooms: 3
Utilities
Electricity: Available
Gas: Available
Cable: Available
Telephone: Available
Building
Basement: Full
Basement 2: Unfinished
Heat Type: Forced Air
Heat Source: Gas
Exterior: Brick
Elevator: N
Water Supply: Municipal
Special Designation: Unknown
Retirement: N
Parking
Driveway: Pvt Double
Garage Spaces: 2
Garage Type: Built-In
Covered Parking Spaces: 2
Total Parking Spaces: 4
Fees
Tax Year: 2019
Tax Legal Description: Lot 56, Plan 40M2595 Subject To An Easement *
Highlights
Feature: Library
Feature: Park
Feature: Place Of Worship
Feature: Public Transit
Feature: Rec Centre
Feature: School
Land
Cross Street: Grandview And Coldst
Municipality District: Oshawa
Fronting On: East
Parcel Number: 162722860
Pool: None
Sewer: Sewers
Lot Depth: 114.83 Feet
Lot Frontage: 36.09 Feet
Lot Irregularities: *For Entry As In Dr16
Zoning: Residential
Additional Media
- Virtual Tour: https://www.ivrtours.com/gallery.php?tourid=24447&unbranded=true
Rooms
Room details for 1828 William Lott Drive, Oshawa
| Type | Dimensions | Description |
|---|---|---|
| Foyer Main | - | Ceramic Floor, Open Concept |
| Living Main | 3.96 x 4.57 | Broadloom, Large Window |
| Great Rm Main | 5.03 x 4.57 | Broadloom, Gas Fireplace, Open Concept |
| Kitchen Main | 3.35 x 3.76 | Ceramic Floor, Backsplash, O/Looks Backyard |
| Breakfast Main | 4.88 x 4.67 | Ceramic Floor, W/I Closet, Double Doors |
| Master Upper | 3.05 x 3.48 | Broadloom, W/I Closet, 4 Pc Ensuite |
| 2nd Br Upper | 3.35 x 3.05 | Broadloom, Closet, Large Window |
| 3rd Br Upper | 2.74 x 3.76 | Broadloom, Closet, Large Window |
| 4th Br Upper | 2.74 x 3.75 | Broadloom, Closet, Window |
| Laundry Upper | - | Ceramic Floor, Laundry Sink |
| XXXXXXXX | XXX XX, XXXX |
XXXX XXX XXXX |
$XXX,XXX |
| XXX XX, XXXX |
XXXXXX XXX XXXX |
$XXX,XXX | |
| XXXXXXXX | XXX XX, XXXX |
XXXXXXXX XXX XXXX |
|
| XXX XX, XXXX |
XXXXXX XXX XXXX |
$XXX,XXX |
| XXXXXXXX XXXX | XXX XX, XXXX | $685,000 XXX XXXX |
| XXXXXXXX XXXXXX | XXX XX, XXXX | $694,990 XXX XXXX |
| XXXXXXXX XXXXXXXX | XXX XX, XXXX | XXX XXXX |
| XXXXXXXX XXXXXX | XXX XX, XXXX | $769,990 XXX XXXX |

Jeanne Sauvé Public School
Elementary: PublicSt Kateri Tekakwitha Catholic School
Elementary: CatholicSt Joseph Catholic School
Elementary: CatholicSt John Bosco Catholic School
Elementary: CatholicSeneca Trail Public School Elementary School
Elementary: PublicNorman G. Powers Public School
Elementary: PublicDCE - Under 21 Collegiate Institute and Vocational School
Secondary: PublicMonsignor Paul Dwyer Catholic High School
Secondary: CatholicR S Mclaughlin Collegiate and Vocational Institute
Secondary: PublicEastdale Collegiate and Vocational Institute
Secondary: PublicO'Neill Collegiate and Vocational Institute
Secondary: PublicMaxwell Heights Secondary School
Secondary: Public


