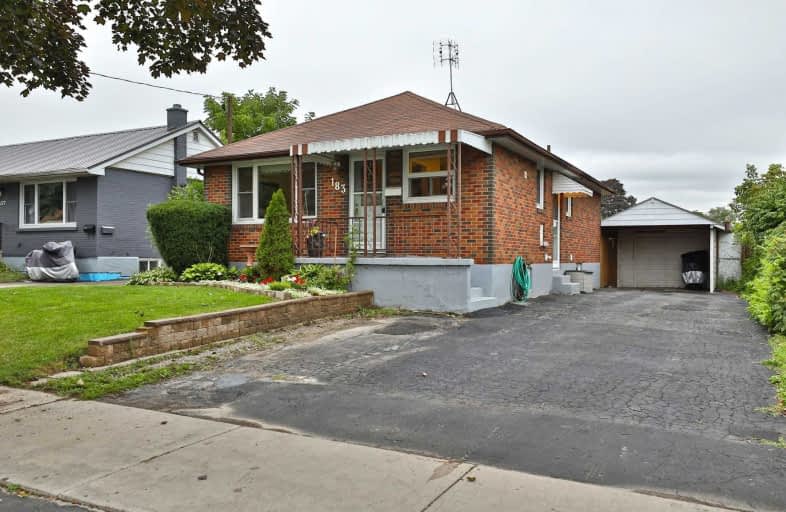
St Hedwig Catholic School
Elementary: Catholic
0.68 km
Monsignor John Pereyma Elementary Catholic School
Elementary: Catholic
1.87 km
Vincent Massey Public School
Elementary: Public
1.46 km
Coronation Public School
Elementary: Public
1.38 km
David Bouchard P.S. Elementary Public School
Elementary: Public
0.83 km
Clara Hughes Public School Elementary Public School
Elementary: Public
0.66 km
DCE - Under 21 Collegiate Institute and Vocational School
Secondary: Public
2.00 km
Durham Alternative Secondary School
Secondary: Public
3.12 km
G L Roberts Collegiate and Vocational Institute
Secondary: Public
4.22 km
Monsignor John Pereyma Catholic Secondary School
Secondary: Catholic
1.95 km
Eastdale Collegiate and Vocational Institute
Secondary: Public
1.61 km
O'Neill Collegiate and Vocational Institute
Secondary: Public
2.30 km














