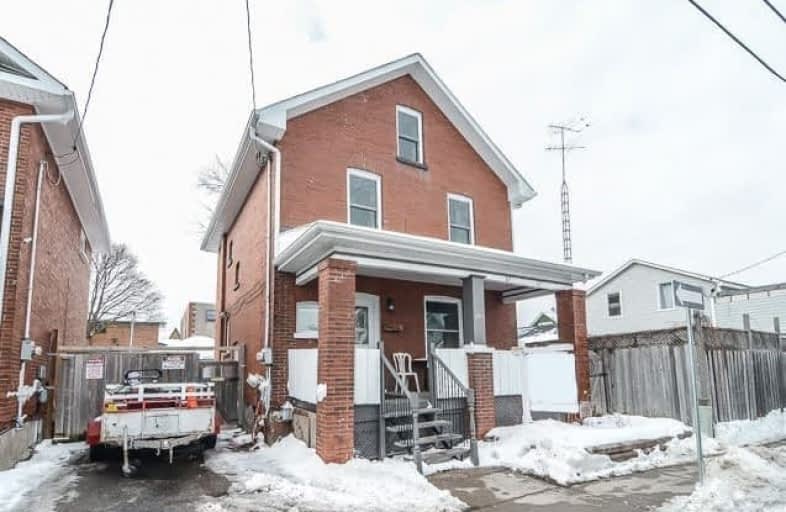Inactive on Jun 30, 2018
Note: Property is not currently for sale or for rent.

-
Type: Detached
-
Style: 2 1/2 Storey
-
Lot Size: 35 x 99 Feet
-
Age: No Data
-
Taxes: $2,623 per year
-
Days on Site: 64 Days
-
Added: Sep 07, 2019 (2 months on market)
-
Updated:
-
Last Checked: 2 months ago
-
MLS®#: E4110548
-
Listed By: Right at home realty inc., brokerage
Location Location, Outstanding Layout. All Brick Home In Central Oshawa. Large Principle Rooms With Laminate Flooring, Updated Kitchen With Walk-Out To Fully Fenced Yard & 2 Car Garage. 3 Bedrooms On 2nd Floor. Additional 2 Bedrooms On 3rd Level Loft. Separate Side Entrance To Finished Rec Room & Renovated 3Pc Washroom. 2 Separate Hydro Meters, Electrical & Plumbing In Upper Bedroom. Previously Used As Duplex, Currently Used As Single Family Home.
Extras
Several Updates To This Character Home Are: All Windows, Ext Doors, Shingles, Eaves, Fully Re Insulated, Electrical, Flooring, Both Bathrooms, Too Many To List. Great Opportunity For The First Time Buyer.
Property Details
Facts for 184 Celina Street, Oshawa
Status
Days on Market: 64
Last Status: Expired
Sold Date: May 25, 2025
Closed Date: Nov 30, -0001
Expiry Date: Jun 30, 2018
Unavailable Date: Jun 30, 2018
Input Date: Apr 28, 2018
Prior LSC: Listing with no contract changes
Property
Status: Sale
Property Type: Detached
Style: 2 1/2 Storey
Area: Oshawa
Community: Central
Availability Date: 30/60/90
Inside
Bedrooms: 5
Bathrooms: 2
Kitchens: 1
Rooms: 9
Den/Family Room: No
Air Conditioning: Central Air
Fireplace: Yes
Washrooms: 2
Utilities
Electricity: Yes
Gas: Yes
Cable: Yes
Building
Basement: Finished
Basement 2: Sep Entrance
Heat Type: Forced Air
Heat Source: Gas
Exterior: Brick
Water Supply: Municipal
Special Designation: Unknown
Parking
Driveway: Private
Garage Spaces: 2
Garage Type: Detached
Covered Parking Spaces: 2
Total Parking Spaces: 4
Fees
Tax Year: 2017
Tax Legal Description: Pt Lot 20 W/S Celina St Pl H50005 Oshawa Pt Lot 21
Taxes: $2,623
Highlights
Feature: Fenced Yard
Feature: Hospital
Feature: School
Land
Cross Street: Celina & John
Municipality District: Oshawa
Fronting On: West
Pool: None
Sewer: Sewers
Lot Depth: 99 Feet
Lot Frontage: 35 Feet
Rooms
Room details for 184 Celina Street, Oshawa
| Type | Dimensions | Description |
|---|---|---|
| Living Main | - | |
| Dining Main | - | |
| Kitchen Main | - | |
| Master 2nd | - | |
| 2nd Br 2nd | - | |
| 3rd Br 2nd | - | |
| Bathroom Upper | - | |
| Br Bsmt | - |
| XXXXXXXX | XXX XX, XXXX |
XXXXXXXX XXX XXXX |
|
| XXX XX, XXXX |
XXXXXX XXX XXXX |
$XXX,XXX | |
| XXXXXXXX | XXX XX, XXXX |
XXXX XXX XXXX |
$XXX,XXX |
| XXX XX, XXXX |
XXXXXX XXX XXXX |
$XXX,XXX |
| XXXXXXXX XXXXXXXX | XXX XX, XXXX | XXX XXXX |
| XXXXXXXX XXXXXX | XXX XX, XXXX | $489,900 XXX XXXX |
| XXXXXXXX XXXX | XXX XX, XXXX | $416,000 XXX XXXX |
| XXXXXXXX XXXXXX | XXX XX, XXXX | $319,900 XXX XXXX |

St Hedwig Catholic School
Elementary: CatholicMary Street Community School
Elementary: PublicCollege Hill Public School
Elementary: PublicÉÉC Corpus-Christi
Elementary: CatholicSt Thomas Aquinas Catholic School
Elementary: CatholicVillage Union Public School
Elementary: PublicDCE - Under 21 Collegiate Institute and Vocational School
Secondary: PublicDurham Alternative Secondary School
Secondary: PublicMonsignor John Pereyma Catholic Secondary School
Secondary: CatholicR S Mclaughlin Collegiate and Vocational Institute
Secondary: PublicEastdale Collegiate and Vocational Institute
Secondary: PublicO'Neill Collegiate and Vocational Institute
Secondary: Public

