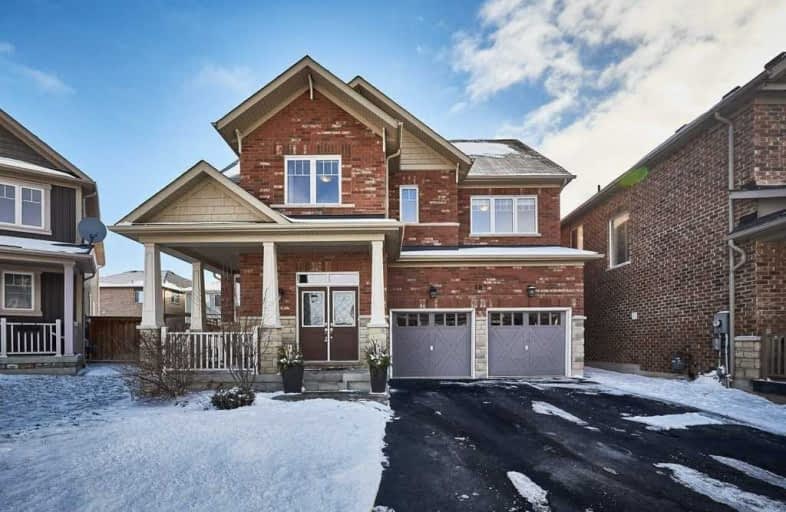Sold on Feb 08, 2021
Note: Property is not currently for sale or for rent.

-
Type: Detached
-
Style: 2 1/2 Storey
-
Size: 3000 sqft
-
Lot Size: 41.6 x 94.07 Feet
-
Age: 6-15 years
-
Taxes: $7,473 per year
-
Days on Site: 7 Days
-
Added: Feb 01, 2021 (1 week on market)
-
Updated:
-
Last Checked: 3 months ago
-
MLS®#: E5099580
-
Listed By: Re/max hallmark first group realty ltd., brokerage
Gorgeous Executive Home In High Demand North Oshawa, Built In 2014 By Minto, Pompano Model W Loft & 3rd Fl Balcony, 2nd Floor Office, > 3100 Sq Ft Above Ground, 5 Bdr+Office! Large Backyard W Swim Spa (2017) & 9 Ft Ceilings, Walnut Coloured Engin Hardwood On Main & Stairs, Berber, Pot Lights & Drawers, Freshly Painted - Move In And Enjoy! Garage Wall Organizers. Walk To Top Rated Ps Jk-8, Northern Dancer Or New Catholic School, St. Anne. Energy Star Rated!
Extras
Stove, Fridge, Hood Range Mic, Dshr, Washer & Dryer). Hyrdopool 2017 17Fx Swim Spa, Nest, Gdo&Rx2, Elf's & Win Coverings Excludes: Bsmt Fridge & Kit Wall Wine Rack. Located Mins From 407, Future Riocan, Durham College, Uoit.
Property Details
Facts for 185 Blackwell Crescent, Oshawa
Status
Days on Market: 7
Last Status: Sold
Sold Date: Feb 08, 2021
Closed Date: May 05, 2021
Expiry Date: Jun 01, 2021
Sold Price: $1,200,000
Unavailable Date: Feb 08, 2021
Input Date: Feb 01, 2021
Prior LSC: Listing with no contract changes
Property
Status: Sale
Property Type: Detached
Style: 2 1/2 Storey
Size (sq ft): 3000
Age: 6-15
Area: Oshawa
Community: Windfields
Availability Date: Flex 30-60-90
Inside
Bedrooms: 5
Bathrooms: 4
Kitchens: 1
Rooms: 10
Den/Family Room: Yes
Air Conditioning: Central Air
Fireplace: Yes
Laundry Level: Main
Washrooms: 4
Building
Basement: Full
Basement 2: Unfinished
Heat Type: Forced Air
Heat Source: Gas
Exterior: Brick Front
Energy Certificate: Y
Certification Level: Energy Star
Water Supply: Municipal
Special Designation: Unknown
Parking
Driveway: Pvt Double
Garage Spaces: 2
Garage Type: Attached
Covered Parking Spaces: 2
Total Parking Spaces: 4
Fees
Tax Year: 2020
Tax Legal Description: Plan 40M 2503 Lot 92
Taxes: $7,473
Highlights
Feature: Fenced Yard
Feature: Level
Land
Cross Street: Simcoe/Britannia
Municipality District: Oshawa
Fronting On: East
Parcel Number: 162621611
Pool: Abv Grnd
Sewer: Sewers
Lot Depth: 94.07 Feet
Lot Frontage: 41.6 Feet
Lot Irregularities: Irreg 49.12 Back - Wi
Additional Media
- Virtual Tour: https://unbranded.youriguide.com/185_blackwell_cres_oshawa_on/
Rooms
Room details for 185 Blackwell Crescent, Oshawa
| Type | Dimensions | Description |
|---|---|---|
| Kitchen Main | 14.70 x 18.50 | Family Size Kitchen, Centre Island, Open Concept |
| Breakfast Main | 14.70 x 18.50 | W/O To Patio, Breakfast Bar, Combined W/Kitchen |
| Great Rm Main | 24.40 x 15.10 | Electric Fireplace, Hardwood Floor |
| Dining Main | 13.70 x 15.10 | Open Concept, Hardwood Floor |
| Master 2nd | 13.10 x 17.10 | 5 Pc Ensuite, W/I Closet |
| 2nd Br 2nd | 10.20 x 13.10 | Broadloom, Double Closet |
| 3rd Br 2nd | 18.90 x 11.11 | Broadloom, W/I Closet |
| 4th Br 2nd | 10.80 x 12.50 | Broadloom, W/I Closet |
| Office 2nd | 11.60 x 8.30 | Broadloom |
| 5th Br 3rd | 20.10 x 17.10 | 4 Pc Ensuite, Double Closet, W/O To Balcony |
| Laundry Main | 6.30 x 7.70 | W/O To Garage, 2 Pc Bath |
| XXXXXXXX | XXX XX, XXXX |
XXXX XXX XXXX |
$X,XXX,XXX |
| XXX XX, XXXX |
XXXXXX XXX XXXX |
$XXX,XXX |
| XXXXXXXX XXXX | XXX XX, XXXX | $1,200,000 XXX XXXX |
| XXXXXXXX XXXXXX | XXX XX, XXXX | $950,000 XXX XXXX |

Unnamed Windfields Farm Public School
Elementary: PublicFather Joseph Venini Catholic School
Elementary: CatholicSunset Heights Public School
Elementary: PublicKedron Public School
Elementary: PublicQueen Elizabeth Public School
Elementary: PublicSherwood Public School
Elementary: PublicFather Donald MacLellan Catholic Sec Sch Catholic School
Secondary: CatholicMonsignor Paul Dwyer Catholic High School
Secondary: CatholicR S Mclaughlin Collegiate and Vocational Institute
Secondary: PublicO'Neill Collegiate and Vocational Institute
Secondary: PublicMaxwell Heights Secondary School
Secondary: PublicSinclair Secondary School
Secondary: Public

