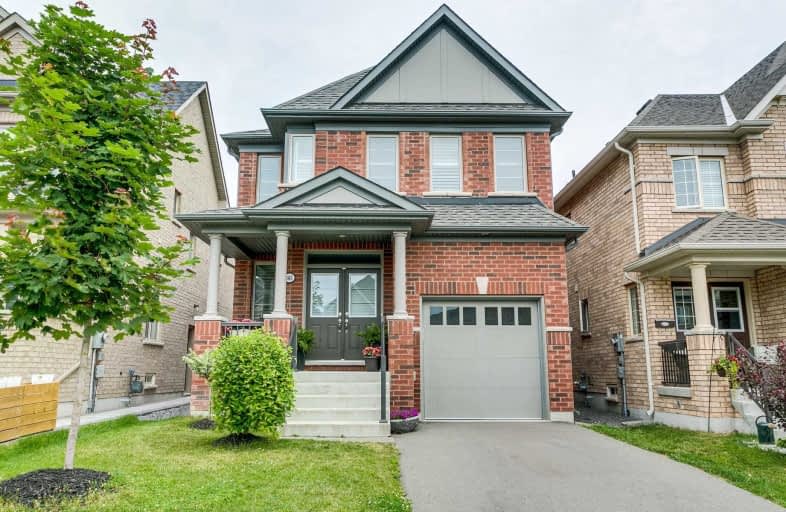Sold on Jul 16, 2019
Note: Property is not currently for sale or for rent.

-
Type: Detached
-
Style: 2-Storey
-
Size: 2000 sqft
-
Lot Size: 30.18 x 123.92 Feet
-
Age: 0-5 years
-
Taxes: $5,759 per year
-
Days on Site: 12 Days
-
Added: Sep 07, 2019 (1 week on market)
-
Updated:
-
Last Checked: 3 months ago
-
MLS®#: E4505809
-
Listed By: The nook realty inc., brokerage
*Welcoming Front Porch W/Dbl Door Entry Leads You Into This Fantastic 3Yr Old Fully Detached Home Built By Tribute *Lovely Open Concept Flr Plan Features Spacious Dining Rm, Great Rm, Kitchen W/Breakfast Bar & Separate Eating Area That O/Looks The Deep, Fully Fenced Yard *Main Fl Has Hdwd Thru-Out, Pot Lights, 2-Pc Bath, Garage Access & Beautiful Hdwd Staircase *Generous Sized Master Bdrm With W/I Closet & 4-Pc Ensuite *3 Additional Bdrms, 4-Pc Bath &
Extras
Convenient Ldry Rm *All Windows Have California Shutters *Unspoiled Bsmt Awaits Your Finishing Touches *Located Close To Schools, Uoit, Durham College, 407, Golf Course & 1.5 Million Sq Ft Riocan Shopping Mall.
Property Details
Facts for 185 Ice Palace Crescent, Oshawa
Status
Days on Market: 12
Last Status: Sold
Sold Date: Jul 16, 2019
Closed Date: Sep 26, 2019
Expiry Date: Sep 30, 2019
Sold Price: $635,000
Unavailable Date: Jul 16, 2019
Input Date: Jul 04, 2019
Property
Status: Sale
Property Type: Detached
Style: 2-Storey
Size (sq ft): 2000
Age: 0-5
Area: Oshawa
Community: Windfields
Availability Date: 60/90 Tba
Inside
Bedrooms: 4
Bathrooms: 3
Kitchens: 1
Rooms: 8
Den/Family Room: Yes
Air Conditioning: Central Air
Fireplace: No
Laundry Level: Upper
Washrooms: 3
Utilities
Electricity: Yes
Gas: Yes
Cable: Yes
Telephone: Yes
Building
Basement: Full
Heat Type: Forced Air
Heat Source: Gas
Exterior: Brick
Water Supply: Municipal
Special Designation: Unknown
Parking
Driveway: Private
Garage Spaces: 1
Garage Type: Attached
Covered Parking Spaces: 2
Total Parking Spaces: 3
Fees
Tax Year: 2019
Tax Legal Description: Lt 114, Pl 40M2533***
Taxes: $5,759
Land
Cross Street: Simcoe St N/Britanni
Municipality District: Oshawa
Fronting On: North
Pool: None
Sewer: Sewers
Lot Depth: 123.92 Feet
Lot Frontage: 30.18 Feet
Additional Media
- Virtual Tour: https://listing.view.property/public/vtour/display/1356037?idx=1#!/
Rooms
Room details for 185 Ice Palace Crescent, Oshawa
| Type | Dimensions | Description |
|---|---|---|
| Dining Ground | 3.53 x 5.21 | Hardwood Floor, Se View, Closet |
| Kitchen Ground | 2.92 x 3.38 | Hardwood Floor, Stainless Steel Appl, Backsplash |
| Breakfast Ground | 3.28 x 3.38 | Hardwood Floor, O/Looks Family, W/O To Yard |
| Family Ground | 3.73 x 4.65 | Hardwood Floor, Pot Lights, Open Concept |
| Master 2nd | 3.58 x 4.65 | Broadloom, 4 Pc Ensuite, W/I Closet |
| 2nd Br 2nd | 2.72 x 3.07 | Broadloom, Double Closet, East View |
| 3rd Br 2nd | 2.84 x 4.50 | Broadloom, Closet, South View |
| 4th Br 2nd | 3.05 x 5.18 | Broadloom, Closet, Irregular Rm |
| Laundry 2nd | 1.68 x 1.83 | Tile Floor, West View |
| XXXXXXXX | XXX XX, XXXX |
XXXX XXX XXXX |
$XXX,XXX |
| XXX XX, XXXX |
XXXXXX XXX XXXX |
$XXX,XXX |
| XXXXXXXX XXXX | XXX XX, XXXX | $635,000 XXX XXXX |
| XXXXXXXX XXXXXX | XXX XX, XXXX | $639,900 XXX XXXX |

Unnamed Windfields Farm Public School
Elementary: PublicFather Joseph Venini Catholic School
Elementary: CatholicSunset Heights Public School
Elementary: PublicSt John Paull II Catholic Elementary School
Elementary: CatholicKedron Public School
Elementary: PublicBlair Ridge Public School
Elementary: PublicFather Donald MacLellan Catholic Sec Sch Catholic School
Secondary: CatholicMonsignor Paul Dwyer Catholic High School
Secondary: CatholicR S Mclaughlin Collegiate and Vocational Institute
Secondary: PublicFather Leo J Austin Catholic Secondary School
Secondary: CatholicMaxwell Heights Secondary School
Secondary: PublicSinclair Secondary School
Secondary: Public

