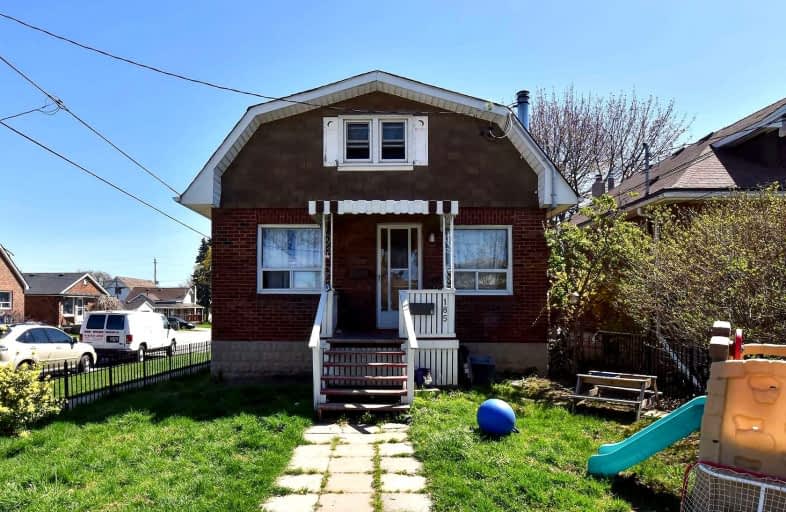Sold on May 16, 2022
Note: Property is not currently for sale or for rent.

-
Type: Detached
-
Style: 1 1/2 Storey
-
Lot Size: 32 x 90 Feet
-
Age: No Data
-
Taxes: $3,327 per year
-
Days on Site: 6 Days
-
Added: May 10, 2022 (6 days on market)
-
Updated:
-
Last Checked: 2 months ago
-
MLS®#: E5611238
-
Listed By: Re/max crossroads realty inc., brokerage
Attention Investors! Adorable 1 1/2 Storey Home With 2 Separate Units Right At Ritson And Adelaide! Newly Updated Home With Brand New Floors And Freshly Painted Throughout The Main Floor! Brand New Bathtub And Ceramic Surround! Newly Built Back Deck On This Charming Home! 2 Car Parking! Upstairs Unit Has 2 Bedrooms And The Kitchen Has A Walkout To A Sunlit Deck! Awesome Corner Lot! Close To Bus Routes, And Walking Distance To Many Shops And More! Don't Miss This Incredible Opportunity!
Extras
2 Washers, 2 Dryers, 2 Stoves, 2 Refrigerators, 2 Microwaves, Hi-Eff Furnace, Hi-Eff Cac, Hi-Eff Hwt (R), All Elfs, All Window Coverings
Property Details
Facts for 185 Oshawa Boulevard North, Oshawa
Status
Days on Market: 6
Last Status: Sold
Sold Date: May 16, 2022
Closed Date: Jul 04, 2022
Expiry Date: Nov 10, 2022
Sold Price: $600,000
Unavailable Date: May 16, 2022
Input Date: May 10, 2022
Prior LSC: Listing with no contract changes
Property
Status: Sale
Property Type: Detached
Style: 1 1/2 Storey
Area: Oshawa
Community: O'Neill
Availability Date: Tba
Inside
Bedrooms: 4
Bathrooms: 2
Kitchens: 2
Rooms: 9
Den/Family Room: No
Air Conditioning: Central Air
Fireplace: No
Washrooms: 2
Building
Basement: Full
Basement 2: Unfinished
Heat Type: Forced Air
Heat Source: Gas
Exterior: Brick
Water Supply: Municipal
Special Designation: Unknown
Parking
Driveway: Private
Garage Type: None
Covered Parking Spaces: 2
Total Parking Spaces: 2
Fees
Tax Year: 2021
Tax Legal Description: Pt Lt 89 Pl 150 Oshawa; Pt Lt 91 Pl 150 Oshawa;*
Taxes: $3,327
Highlights
Feature: Hospital
Feature: Park
Feature: Place Of Worship
Feature: Public Transit
Feature: School
Land
Cross Street: Elgin St E./Oshawa B
Municipality District: Oshawa
Fronting On: East
Pool: None
Sewer: Sewers
Lot Depth: 90 Feet
Lot Frontage: 32 Feet
Additional Media
- Virtual Tour: https://www.myvisuallistings.com/vtnb/326113
Rooms
Room details for 185 Oshawa Boulevard North, Oshawa
| Type | Dimensions | Description |
|---|---|---|
| Kitchen Main | 2.59 x 3.90 | W/O To Porch, Vinyl Floor |
| Dining Main | 3.15 x 2.62 | Vinyl Floor |
| Living Main | 4.00 x 3.16 | Vinyl Floor |
| 2nd Br Main | 2.75 x 3.33 | Vinyl Floor |
| 3rd Br Main | 3.05 x 2.72 | Vinyl Floor, Double Closet |
| Kitchen Upper | 2.47 x 2.68 | W/O To Deck, Eat-In Kitchen |
| Dining Upper | 2.40 x 4.10 | Laminate |
| Prim Bdrm Upper | 3.65 x 3.75 | Laminate, W/I Closet |
| 4th Br Upper | 2.70 x 2.21 | Laminate |
| XXXXXXXX | XXX XX, XXXX |
XXXX XXX XXXX |
$XXX,XXX |
| XXX XX, XXXX |
XXXXXX XXX XXXX |
$XXX,XXX | |
| XXXXXXXX | XXX XX, XXXX |
XXXX XXX XXXX |
$XXX,XXX |
| XXX XX, XXXX |
XXXXXX XXX XXXX |
$XXX,XXX | |
| XXXXXXXX | XXX XX, XXXX |
XXXXXXX XXX XXXX |
|
| XXX XX, XXXX |
XXXXXX XXX XXXX |
$XXX,XXX | |
| XXXXXXXX | XXX XX, XXXX |
XXXXXXX XXX XXXX |
|
| XXX XX, XXXX |
XXXXXX XXX XXXX |
$XXX,XXX | |
| XXXXXXXX | XXX XX, XXXX |
XXXX XXX XXXX |
$XXX,XXX |
| XXX XX, XXXX |
XXXXXX XXX XXXX |
$XXX,XXX |
| XXXXXXXX XXXX | XXX XX, XXXX | $600,000 XXX XXXX |
| XXXXXXXX XXXXXX | XXX XX, XXXX | $499,900 XXX XXXX |
| XXXXXXXX XXXX | XXX XX, XXXX | $380,000 XXX XXXX |
| XXXXXXXX XXXXXX | XXX XX, XXXX | $399,000 XXX XXXX |
| XXXXXXXX XXXXXXX | XXX XX, XXXX | XXX XXXX |
| XXXXXXXX XXXXXX | XXX XX, XXXX | $399,000 XXX XXXX |
| XXXXXXXX XXXXXXX | XXX XX, XXXX | XXX XXXX |
| XXXXXXXX XXXXXX | XXX XX, XXXX | $329,900 XXX XXXX |
| XXXXXXXX XXXX | XXX XX, XXXX | $212,000 XXX XXXX |
| XXXXXXXX XXXXXX | XXX XX, XXXX | $200,000 XXX XXXX |

Mary Street Community School
Elementary: PublicHillsdale Public School
Elementary: PublicSir Albert Love Catholic School
Elementary: CatholicVillage Union Public School
Elementary: PublicCoronation Public School
Elementary: PublicWalter E Harris Public School
Elementary: PublicDCE - Under 21 Collegiate Institute and Vocational School
Secondary: PublicDurham Alternative Secondary School
Secondary: PublicMonsignor John Pereyma Catholic Secondary School
Secondary: CatholicR S Mclaughlin Collegiate and Vocational Institute
Secondary: PublicEastdale Collegiate and Vocational Institute
Secondary: PublicO'Neill Collegiate and Vocational Institute
Secondary: Public

