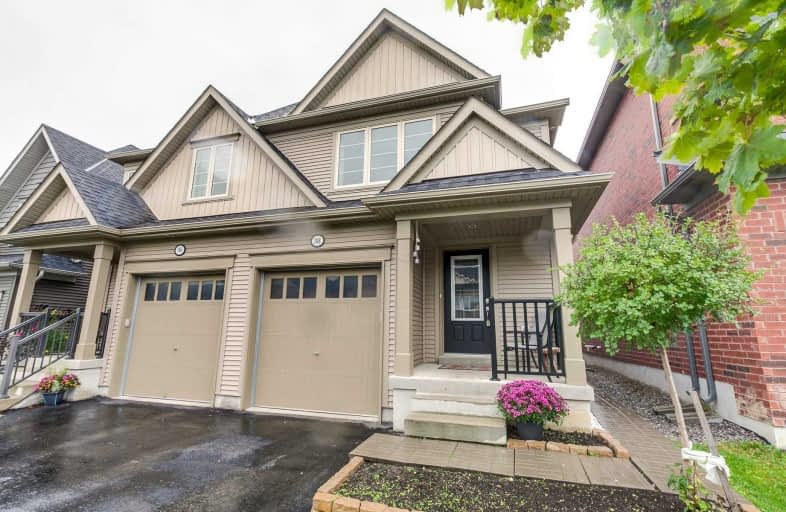Sold on Oct 19, 2019
Note: Property is not currently for sale or for rent.

-
Type: Semi-Detached
-
Style: 2-Storey
-
Lot Size: 22.47 x 100.07 Feet
-
Age: 0-5 years
-
Taxes: $4,135 per year
-
Days on Site: 16 Days
-
Added: Oct 20, 2019 (2 weeks on market)
-
Updated:
-
Last Checked: 3 months ago
-
MLS®#: E4596938
-
Listed By: The nook realty inc., brokerage
*Welcome To Tribute's Killarney Model! *Beautiful Semi-Detached Home Just 3 Yrs Old *Located Minutes From 407, Uoit/Durham College *Rare Separate Entrance To Bsmt *Open Concept Floor Plan Features Sun-Filled Living Rm, Upgraded Cupboards In Kitchen W/Breakfast Bar & Pendant Lighting, Bright Breakfast Area W/Garden Doors To Lovely Patio & Fenced Yard *Generous Master W/4-Pc Ensuite & W/I Closet Plus 2 Additional Bdrms & 4-Pc Bath On 2nd Level.
Extras
*Unspoiled Bsmt W/Bathroom Rough-In *On Demand Tankless Hot Water Heater Is A Rental At Approx $40/M *Neutral Colours Throughout To Suit Any Decor *Sparkling Clean & Move In Ready!
Property Details
Facts for 188 Ice Palace Crescent, Oshawa
Status
Days on Market: 16
Last Status: Sold
Sold Date: Oct 19, 2019
Closed Date: Dec 20, 2019
Expiry Date: Dec 31, 2019
Sold Price: $539,000
Unavailable Date: Oct 19, 2019
Input Date: Oct 03, 2019
Property
Status: Sale
Property Type: Semi-Detached
Style: 2-Storey
Age: 0-5
Area: Oshawa
Community: Windfields
Availability Date: 60/90 Tba
Inside
Bedrooms: 3
Bathrooms: 3
Kitchens: 1
Rooms: 6
Den/Family Room: No
Air Conditioning: Central Air
Fireplace: No
Washrooms: 3
Utilities
Electricity: Yes
Gas: Yes
Cable: Yes
Telephone: Yes
Building
Basement: Sep Entrance
Basement 2: Unfinished
Heat Type: Forced Air
Heat Source: Gas
Exterior: Alum Siding
Water Supply: Municipal
Special Designation: Unknown
Parking
Driveway: Private
Garage Spaces: 1
Garage Type: Attached
Covered Parking Spaces: 1
Total Parking Spaces: 2
Fees
Tax Year: 2019
Tax Legal Description: Pt Lt 100 40M2533 Designated As Pt 1, 40R28885***
Taxes: $4,135
Highlights
Feature: Fenced Yard
Feature: Park
Feature: Public Transit
Feature: Rec Centre
Feature: School
Feature: School Bus Route
Land
Cross Street: Simcoe St N/Britanni
Municipality District: Oshawa
Fronting On: South
Pool: None
Sewer: Sewers
Lot Depth: 100.07 Feet
Lot Frontage: 22.47 Feet
Additional Media
- Virtual Tour: https://listing.view.property/public/vtour/display/1450119?idx=1
Rooms
Room details for 188 Ice Palace Crescent, Oshawa
| Type | Dimensions | Description |
|---|---|---|
| Great Rm Main | 2.74 x 7.47 | Open Concept, Pot Lights, Laminate |
| Kitchen Main | 3.15 x 3.15 | Breakfast Bar, Stainless Steel Appl, Ceramic Floor |
| Breakfast Main | 2.43 x 3.20 | W/O To Patio, West View, Ceramic Floor |
| Master 2nd | 3.56 x 4.04 | 4 Pc Ensuite, W/I Closet, Broadloom |
| 2nd Br 2nd | 2.72 x 2.97 | Double Closet, West View, Broadloom |
| 3rd Br 2nd | 3.38 x 3.81 | Ceiling Fan, North View, Broadloom |
| XXXXXXXX | XXX XX, XXXX |
XXXX XXX XXXX |
$XXX,XXX |
| XXX XX, XXXX |
XXXXXX XXX XXXX |
$XXX,XXX | |
| XXXXXXXX | XXX XX, XXXX |
XXXXXXX XXX XXXX |
|
| XXX XX, XXXX |
XXXXXX XXX XXXX |
$XXX,XXX | |
| XXXXXXXX | XXX XX, XXXX |
XXXXXXX XXX XXXX |
|
| XXX XX, XXXX |
XXXXXX XXX XXXX |
$XXX,XXX |
| XXXXXXXX XXXX | XXX XX, XXXX | $539,000 XXX XXXX |
| XXXXXXXX XXXXXX | XXX XX, XXXX | $539,900 XXX XXXX |
| XXXXXXXX XXXXXXX | XXX XX, XXXX | XXX XXXX |
| XXXXXXXX XXXXXX | XXX XX, XXXX | $549,900 XXX XXXX |
| XXXXXXXX XXXXXXX | XXX XX, XXXX | XXX XXXX |
| XXXXXXXX XXXXXX | XXX XX, XXXX | $549,900 XXX XXXX |

Unnamed Windfields Farm Public School
Elementary: PublicFather Joseph Venini Catholic School
Elementary: CatholicSunset Heights Public School
Elementary: PublicSt John Paull II Catholic Elementary School
Elementary: CatholicKedron Public School
Elementary: PublicBlair Ridge Public School
Elementary: PublicFather Donald MacLellan Catholic Sec Sch Catholic School
Secondary: CatholicMonsignor Paul Dwyer Catholic High School
Secondary: CatholicR S Mclaughlin Collegiate and Vocational Institute
Secondary: PublicFather Leo J Austin Catholic Secondary School
Secondary: CatholicMaxwell Heights Secondary School
Secondary: PublicSinclair Secondary School
Secondary: Public

