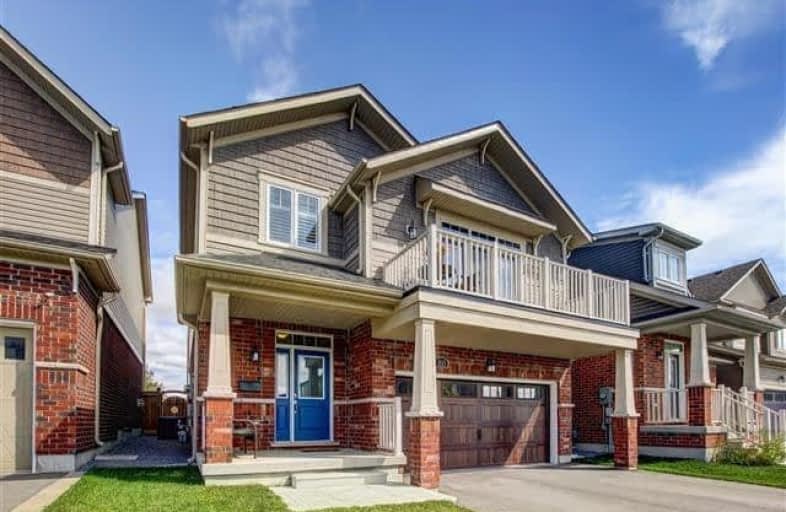Sold on Nov 28, 2017
Note: Property is not currently for sale or for rent.

-
Type: Detached
-
Style: 2-Storey
-
Size: 2000 sqft
-
Lot Size: 36.09 x 95.14 Feet
-
Age: 0-5 years
-
Taxes: $5,718 per year
-
Days on Site: 5 Days
-
Added: Sep 07, 2019 (5 days on market)
-
Updated:
-
Last Checked: 2 months ago
-
MLS®#: E3992373
-
Listed By: Advisors realty, brokerage
Absolutely Gorgeous Detached 4 Bedroom Home In One Of Oshawa's Most Sought After Neighborhoods. This Sun Filled Home Boasts Hardwood Flooring Throughout Main Floor. New A/C, California Shutters, Kitchen Has Stainless Steel Appliances, Lots Of Cupboard Space And A Great View Of The Backyard With No Houses Directly Behind. Second Storey Has 4 Spacious Bedrooms.
Extras
Steps To Bus Stop For Local Elementary School. Close To Parks, Schools, Restaurants, Groceries, 401, 407 Go Station. All Electrical Light Fixtures, Window Coverings, Fridge, Stove, Built In Dishwasher, Washer, Dryer.
Property Details
Facts for 188 Iribelle Avenue, Oshawa
Status
Days on Market: 5
Last Status: Sold
Sold Date: Nov 28, 2017
Closed Date: Feb 26, 2018
Expiry Date: Mar 23, 2018
Sold Price: $654,000
Unavailable Date: Nov 28, 2017
Input Date: Nov 23, 2017
Prior LSC: Listing with no contract changes
Property
Status: Sale
Property Type: Detached
Style: 2-Storey
Size (sq ft): 2000
Age: 0-5
Area: Oshawa
Community: Windfields
Availability Date: 90 Days
Inside
Bedrooms: 4
Bathrooms: 3
Kitchens: 1
Rooms: 8
Den/Family Room: No
Air Conditioning: Central Air
Fireplace: No
Washrooms: 3
Building
Basement: Unfinished
Heat Type: Forced Air
Heat Source: Gas
Exterior: Brick
Exterior: Vinyl Siding
Water Supply: Municipal
Special Designation: Unknown
Parking
Driveway: Pvt Double
Garage Spaces: 2
Garage Type: Built-In
Covered Parking Spaces: 2
Total Parking Spaces: 4
Fees
Tax Year: 2017
Tax Legal Description: Lot 28 Plan40M2503 S/T Easement Dr 1322439
Taxes: $5,718
Land
Cross Street: Simcoe/Britannia
Municipality District: Oshawa
Fronting On: North
Pool: None
Sewer: Sewers
Lot Depth: 95.14 Feet
Lot Frontage: 36.09 Feet
Additional Media
- Virtual Tour: https://imaginahome.com/WL/Main.aspx?id=555186156
Rooms
Room details for 188 Iribelle Avenue, Oshawa
| Type | Dimensions | Description |
|---|---|---|
| Living Main | 2.92 x 3.65 | Hardwood Floor, Window |
| Dining Main | 2.51 x 3.65 | Hardwood Floor, Window |
| Kitchen Main | 4.21 x 4.50 | Hardwood Floor, Stainless Steel Appl, Breakfast Area |
| Breakfast Main | 2.81 x 3.43 | Hardwood Floor, W/O To Yard |
| Master 2nd | 4.16 x 4.47 | 4 Pc Ensuite, W/I Closet |
| 2nd Br 2nd | 4.34 x 5.30 | W/O To Balcony |
| 3rd Br 2nd | 3.25 x 4.80 | Closet, Window |
| 4th Br 2nd | 3.05 x 3.14 | Closet, Window |
| XXXXXXXX | XXX XX, XXXX |
XXXX XXX XXXX |
$XXX,XXX |
| XXX XX, XXXX |
XXXXXX XXX XXXX |
$XXX,XXX | |
| XXXXXXXX | XXX XX, XXXX |
XXXXXXX XXX XXXX |
|
| XXX XX, XXXX |
XXXXXX XXX XXXX |
$XXX,XXX | |
| XXXXXXXX | XXX XX, XXXX |
XXXXXXX XXX XXXX |
|
| XXX XX, XXXX |
XXXXXX XXX XXXX |
$XXX,XXX | |
| XXXXXXXX | XXX XX, XXXX |
XXXX XXX XXXX |
$XXX,XXX |
| XXX XX, XXXX |
XXXXXX XXX XXXX |
$XXX,XXX |
| XXXXXXXX XXXX | XXX XX, XXXX | $654,000 XXX XXXX |
| XXXXXXXX XXXXXX | XXX XX, XXXX | $679,900 XXX XXXX |
| XXXXXXXX XXXXXXX | XXX XX, XXXX | XXX XXXX |
| XXXXXXXX XXXXXX | XXX XX, XXXX | $699,900 XXX XXXX |
| XXXXXXXX XXXXXXX | XXX XX, XXXX | XXX XXXX |
| XXXXXXXX XXXXXX | XXX XX, XXXX | $729,900 XXX XXXX |
| XXXXXXXX XXXX | XXX XX, XXXX | $520,000 XXX XXXX |
| XXXXXXXX XXXXXX | XXX XX, XXXX | $524,900 XXX XXXX |

Unnamed Windfields Farm Public School
Elementary: PublicFather Joseph Venini Catholic School
Elementary: CatholicSunset Heights Public School
Elementary: PublicKedron Public School
Elementary: PublicQueen Elizabeth Public School
Elementary: PublicSherwood Public School
Elementary: PublicFather Donald MacLellan Catholic Sec Sch Catholic School
Secondary: CatholicMonsignor Paul Dwyer Catholic High School
Secondary: CatholicR S Mclaughlin Collegiate and Vocational Institute
Secondary: PublicO'Neill Collegiate and Vocational Institute
Secondary: PublicMaxwell Heights Secondary School
Secondary: PublicSinclair Secondary School
Secondary: Public


