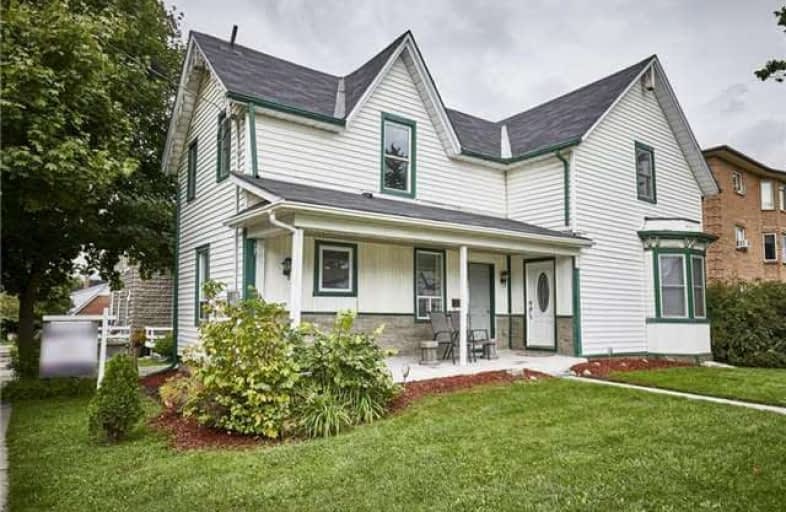Sold on Oct 22, 2018
Note: Property is not currently for sale or for rent.

-
Type: Detached
-
Style: 2-Storey
-
Lot Size: 65.75 x 70 Feet
-
Age: No Data
-
Taxes: $3,612 per year
-
Days on Site: 7 Days
-
Added: Sep 07, 2019 (1 week on market)
-
Updated:
-
Last Checked: 3 months ago
-
MLS®#: E4276719
-
Listed By: Dan plowman team realty inc., brokerage
Don't Miss Out On This Incredible Opportunity! This Unique Detached 2 Storey 4+1 Bdrm, 2 Bath Home W/Finished Bsmt Is Definitely Something You Want To See! Enter Into Lrg Foyer W/Gleaming Hardwood Flrs That Will Lead Into Bright & Spacious Family, Living & Formal Dining Rm! Oversized Kitchen Inclds Potlights, Gorgeous Backsplash, S/S Appliances, B/I Microwave W/Range & Walk-Out To Mudrm Leading Out To Lrg Deck & Fully Fenced In Backyard!*
Extras
*4 Great Sized Bdrms Upstairs. Finished Bsmt Inclds Above Grade Windows & Laminate Flring In Living Rm, Rec Rm & 4th Bdrm! This Home Is Just Minutes Away From 401, Shops, Parks, Schools & So Much More!
Property Details
Facts for 190 Centre Street South, Oshawa
Status
Days on Market: 7
Last Status: Sold
Sold Date: Oct 22, 2018
Closed Date: Nov 15, 2018
Expiry Date: Dec 18, 2018
Sold Price: $399,900
Unavailable Date: Oct 22, 2018
Input Date: Oct 15, 2018
Property
Status: Sale
Property Type: Detached
Style: 2-Storey
Area: Oshawa
Community: Central
Availability Date: 30/60/90
Inside
Bedrooms: 4
Bedrooms Plus: 1
Bathrooms: 2
Kitchens: 1
Rooms: 8
Den/Family Room: Yes
Air Conditioning: None
Fireplace: No
Washrooms: 2
Building
Basement: Finished
Heat Type: Forced Air
Heat Source: Gas
Exterior: Stone
Exterior: Vinyl Siding
Water Supply: Municipal
Special Designation: Unknown
Parking
Driveway: Private
Garage Type: None
Covered Parking Spaces: 2
Total Parking Spaces: 2
Fees
Tax Year: 2018
Tax Legal Description: Pt Lt 17 Pl H50015 Oshawa As In D473142; S/T *
Taxes: $3,612
Land
Cross Street: Centre St S / Mcgrig
Municipality District: Oshawa
Fronting On: West
Pool: None
Sewer: Sewers
Lot Depth: 70 Feet
Lot Frontage: 65.75 Feet
Additional Media
- Virtual Tour: https://unbranded.youriguide.com/190_centre_st_s_oshawa_on
Rooms
Room details for 190 Centre Street South, Oshawa
| Type | Dimensions | Description |
|---|---|---|
| Living Main | 3.83 x 3.96 | Hardwood Floor, Window, Ceiling Fan |
| Dining Main | 3.18 x 4.49 | Hardwood Floor, Window, Separate Rm |
| Family Main | 3.72 x 3.80 | Hardwood Floor, Bay Window, Separate Rm |
| Kitchen Main | 3.31 x 4.36 | Eat-In Kitchen, Pot Lights, W/O To Yard |
| Master Upper | 3.47 x 4.06 | W/I Closet, Ceiling Fan, Window |
| 2nd Br Upper | 2.25 x 3.79 | Hardwood Floor, Window |
| 3rd Br Upper | 2.62 x 3.79 | Hardwood Floor, Closet, Window |
| 4th Br Upper | 2.53 x 3.74 | W/I Closet, Window, Hardwood Floor |
| Living Lower | 2.28 x 6.46 | Laminate, Above Grade Window |
| Rec Lower | 2.88 x 3.50 | Laminate, Above Grade Window |
| 5th Br Lower | 2.83 x 3.15 | Laminate, Window |
| XXXXXXXX | XXX XX, XXXX |
XXXX XXX XXXX |
$XXX,XXX |
| XXX XX, XXXX |
XXXXXX XXX XXXX |
$XXX,XXX | |
| XXXXXXXX | XXX XX, XXXX |
XXXXXXX XXX XXXX |
|
| XXX XX, XXXX |
XXXXXX XXX XXXX |
$XXX,XXX |
| XXXXXXXX XXXX | XXX XX, XXXX | $399,900 XXX XXXX |
| XXXXXXXX XXXXXX | XXX XX, XXXX | $399,900 XXX XXXX |
| XXXXXXXX XXXXXXX | XXX XX, XXXX | XXX XXXX |
| XXXXXXXX XXXXXX | XXX XX, XXXX | $395,900 XXX XXXX |

St Hedwig Catholic School
Elementary: CatholicMary Street Community School
Elementary: PublicCollege Hill Public School
Elementary: PublicÉÉC Corpus-Christi
Elementary: CatholicSt Thomas Aquinas Catholic School
Elementary: CatholicVillage Union Public School
Elementary: PublicDCE - Under 21 Collegiate Institute and Vocational School
Secondary: PublicDurham Alternative Secondary School
Secondary: PublicMonsignor John Pereyma Catholic Secondary School
Secondary: CatholicR S Mclaughlin Collegiate and Vocational Institute
Secondary: PublicEastdale Collegiate and Vocational Institute
Secondary: PublicO'Neill Collegiate and Vocational Institute
Secondary: Public

