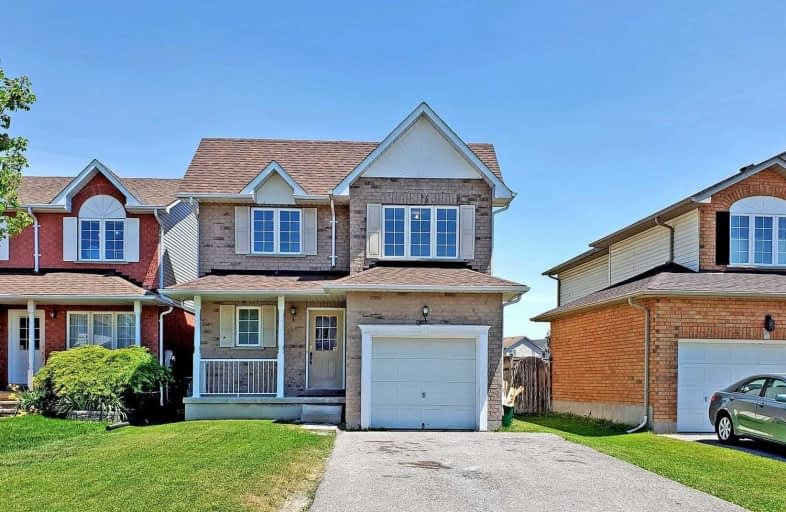
Unnamed Windfields Farm Public School
Elementary: Public
1.09 km
Father Joseph Venini Catholic School
Elementary: Catholic
1.45 km
Sunset Heights Public School
Elementary: Public
2.06 km
Kedron Public School
Elementary: Public
1.67 km
Queen Elizabeth Public School
Elementary: Public
1.96 km
Sherwood Public School
Elementary: Public
2.36 km
Father Donald MacLellan Catholic Sec Sch Catholic School
Secondary: Catholic
3.64 km
Monsignor Paul Dwyer Catholic High School
Secondary: Catholic
3.48 km
R S Mclaughlin Collegiate and Vocational Institute
Secondary: Public
3.91 km
O'Neill Collegiate and Vocational Institute
Secondary: Public
4.62 km
Maxwell Heights Secondary School
Secondary: Public
3.32 km
Sinclair Secondary School
Secondary: Public
4.50 km



