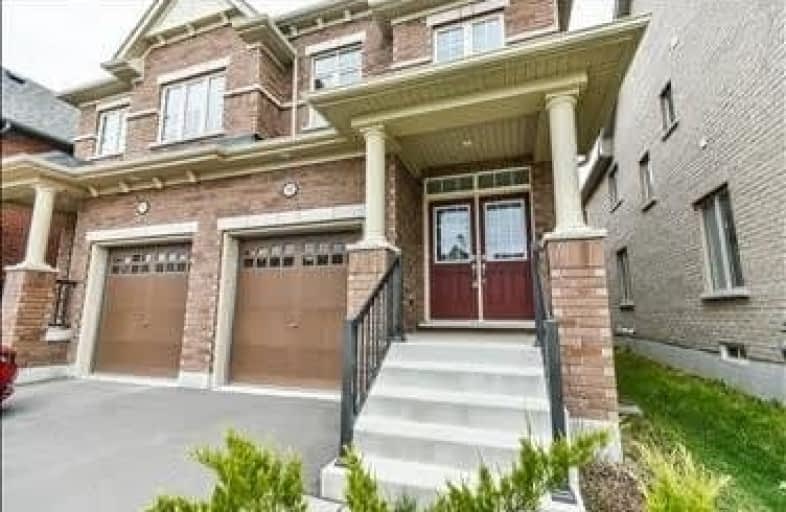Sold on May 15, 2019
Note: Property is not currently for sale or for rent.

-
Type: Semi-Detached
-
Style: 2-Storey
-
Lot Size: 22.47 x 111.25 Feet
-
Age: No Data
-
Taxes: $4,241 per year
-
Days on Site: 15 Days
-
Added: Sep 07, 2019 (2 weeks on market)
-
Updated:
-
Last Checked: 3 months ago
-
MLS®#: E4433046
-
Listed By: Century 21 percy fulton ltd., brokerage
Stunning Tribute Home In A Great New Subdivision On A Premium Lot, Minutes To Uoit. Over 60K In Upgrades. Large Semi That's Larger Than Many Detached In The Area. Hardwood Flrs Throughout. New Light Fixtures. Brand New Appliances. Efficient Layout. Great Family Home. Close To Transportation, Schools, And Shopping.
Property Details
Facts for 192 Cosgrove Drive, Oshawa
Status
Days on Market: 15
Last Status: Sold
Sold Date: May 15, 2019
Closed Date: Jul 10, 2019
Expiry Date: Nov 30, 2019
Sold Price: $600,000
Unavailable Date: May 15, 2019
Input Date: Apr 30, 2019
Property
Status: Sale
Property Type: Semi-Detached
Style: 2-Storey
Area: Oshawa
Community: Windfields
Availability Date: Tba
Inside
Bedrooms: 3
Bathrooms: 3
Kitchens: 1
Rooms: 7
Den/Family Room: Yes
Air Conditioning: Central Air
Fireplace: Yes
Washrooms: 3
Building
Basement: Unfinished
Heat Type: Forced Air
Heat Source: Gas
Exterior: Brick
Water Supply: Municipal
Special Designation: Unknown
Parking
Driveway: Private
Garage Spaces: 1
Garage Type: Attached
Covered Parking Spaces: 2
Total Parking Spaces: 3
Fees
Tax Year: 2018
Tax Legal Description: Plan 40M2549 Pt Lot 87 Rp 40R29289 Part 28**
Taxes: $4,241
Land
Cross Street: Simcoe/Britania
Municipality District: Oshawa
Fronting On: East
Pool: None
Sewer: Sewers
Lot Depth: 111.25 Feet
Lot Frontage: 22.47 Feet
Additional Media
- Virtual Tour: https://studiogtavtour.ca/Cosgrove-Dr/idx
Rooms
Room details for 192 Cosgrove Drive, Oshawa
| Type | Dimensions | Description |
|---|---|---|
| Kitchen Main | - | Eat-In Kitchen |
| Breakfast Main | 2.44 x 2.50 | W/O To Yard |
| Family Main | 5.00 x 2.74 | Hardwood Floor |
| Living Main | 3.66 x 4.15 | Hardwood Floor |
| Master 2nd | 5.21 x 3.36 | Hardwood Floor |
| 2nd Br 2nd | 3.81 x 2.44 | Hardwood Floor |
| 3rd Br 2nd | 3.38 x 2.71 | Hardwood Floor |
| XXXXXXXX | XXX XX, XXXX |
XXXX XXX XXXX |
$XXX,XXX |
| XXX XX, XXXX |
XXXXXX XXX XXXX |
$XXX,XXX |
| XXXXXXXX XXXX | XXX XX, XXXX | $600,000 XXX XXXX |
| XXXXXXXX XXXXXX | XXX XX, XXXX | $609,000 XXX XXXX |

Unnamed Windfields Farm Public School
Elementary: PublicSt Leo Catholic School
Elementary: CatholicSt John Paull II Catholic Elementary School
Elementary: CatholicKedron Public School
Elementary: PublicWinchester Public School
Elementary: PublicBlair Ridge Public School
Elementary: PublicFather Donald MacLellan Catholic Sec Sch Catholic School
Secondary: CatholicBrooklin High School
Secondary: PublicMonsignor Paul Dwyer Catholic High School
Secondary: CatholicR S Mclaughlin Collegiate and Vocational Institute
Secondary: PublicFather Leo J Austin Catholic Secondary School
Secondary: CatholicSinclair Secondary School
Secondary: Public

