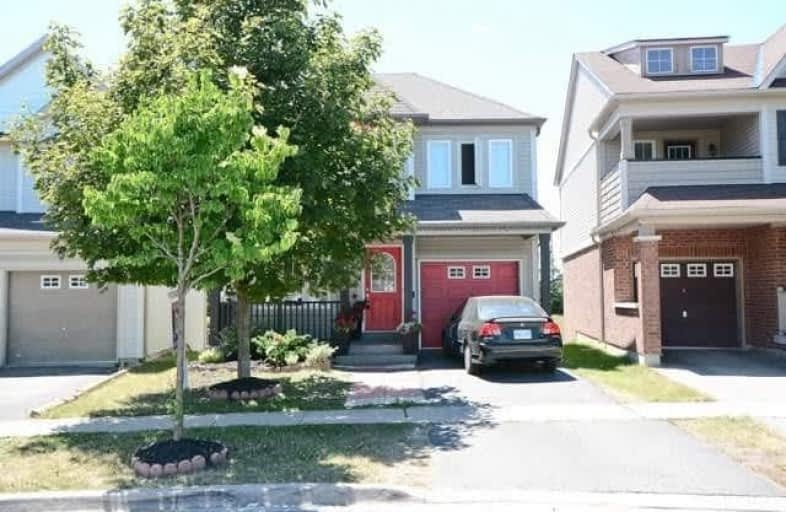Leased on Mar 14, 2019
Note: Property is not currently for sale or for rent.

-
Type: Detached
-
Style: 2-Storey
-
Size: 2500 sqft
-
Lease Term: 1 Year
-
Possession: Mar.15/April 1
-
All Inclusive: N
-
Lot Size: 28.23 x 98.47 Feet
-
Age: No Data
-
Days on Site: 16 Days
-
Added: Sep 07, 2019 (2 weeks on market)
-
Updated:
-
Last Checked: 2 months ago
-
MLS®#: E4366962
-
Listed By: Greenfield real estate inc., brokerage
Amazing Location! Right By College! Perfect Solution For A Large Family That Is Looking To Get Some Supplementary Income By Sub-Letting The Basement.Located Steps From Uoit/Durham College, Shopping & 407 Expansion. Gleaming Hardwood Floors Thru-Out. Large Eat-In Kitchen, Renovated W/ Custom Backsplash & S/S Appliances. 2nd Floor Has 4 Well-Proportioned Bdrms W/2 Convenient Laundry Rms. Inished Basement Complete W/ 3 Bdrms & 4Pc Bath.
Extras
S/S Fridge, S/S Stove, S/S Dishwasher, Microwave, 2 Washer, 2 Dryer, All Elfs. Exclude: Drapes & Rods. Landlord Willing To Leave Some Furniture If Needed.
Property Details
Facts for 1923 Secretariat Place, Oshawa
Status
Days on Market: 16
Last Status: Leased
Sold Date: Mar 14, 2019
Closed Date: Apr 01, 2019
Expiry Date: Jul 31, 2019
Sold Price: $2,500
Unavailable Date: Mar 14, 2019
Input Date: Feb 25, 2019
Prior LSC: Listing with no contract changes
Property
Status: Lease
Property Type: Detached
Style: 2-Storey
Size (sq ft): 2500
Area: Oshawa
Community: Windfields
Availability Date: Mar.15/April 1
Inside
Bedrooms: 4
Bedrooms Plus: 3
Bathrooms: 4
Kitchens: 1
Rooms: 8
Den/Family Room: Yes
Air Conditioning: Central Air
Fireplace: Yes
Laundry: Ensuite
Washrooms: 4
Utilities
Utilities Included: N
Building
Basement: Apartment
Heat Type: Forced Air
Heat Source: Gas
Exterior: Alum Siding
Exterior: Brick
Private Entrance: Y
Water Supply: Municipal
Special Designation: Unknown
Parking
Driveway: Private
Parking Included: Yes
Garage Spaces: 2
Garage Type: Built-In
Covered Parking Spaces: 2
Total Parking Spaces: 2
Fees
Cable Included: No
Central A/C Included: Yes
Common Elements Included: Yes
Heating Included: No
Hydro Included: No
Water Included: No
Land
Cross Street: Simcoe/Conlin
Municipality District: Oshawa
Fronting On: West
Pool: None
Sewer: Sewers
Lot Depth: 98.47 Feet
Lot Frontage: 28.23 Feet
Payment Frequency: Monthly
Rooms
Room details for 1923 Secretariat Place, Oshawa
| Type | Dimensions | Description |
|---|---|---|
| Living Main | 2.90 x 5.58 | Hardwood Floor, Combined W/Dining, Open Concept |
| Dining Main | 2.90 x 5.58 | Hardwood Floor, Combined W/Living, Open Concept |
| Kitchen Main | 4.35 x 7.22 | Ceramic Floor, Centre Island, Stainless Steel Appl |
| Breakfast Main | 4.35 x 7.22 | Ceramic Floor, W/O To Patio, Combined W/Kitchen |
| Master 2nd | 3.53 x 4.00 | Hardwood Floor, 4 Pc Ensuite, His/Hers Closets |
| 2nd Br 2nd | 3.20 x 3.56 | Hardwood Floor, Large Window, Large Closet |
| 3rd Br 2nd | 3.56 x 4.08 | Hardwood Floor, Large Window, Large Closet |
| 4th Br 2nd | 2.83 x 3.69 | Hardwood Floor, Large Window, Mirrored Closet |
| 5th Br Bsmt | 3.35 x 3.70 | Laminate, Window, Mirrored Closet |
| Br Bsmt | 3.20 x 3.35 | Laminate, Window, Mirrored Closet |
| Br Bsmt | 2.60 x 3.05 | Laminate, Window, Closet |
| XXXXXXXX | XXX XX, XXXX |
XXXXXX XXX XXXX |
$X,XXX |
| XXX XX, XXXX |
XXXXXX XXX XXXX |
$X,XXX | |
| XXXXXXXX | XXX XX, XXXX |
XXXX XXX XXXX |
$XXX,XXX |
| XXX XX, XXXX |
XXXXXX XXX XXXX |
$XXX,XXX |
| XXXXXXXX XXXXXX | XXX XX, XXXX | $2,500 XXX XXXX |
| XXXXXXXX XXXXXX | XXX XX, XXXX | $2,500 XXX XXXX |
| XXXXXXXX XXXX | XXX XX, XXXX | $550,000 XXX XXXX |
| XXXXXXXX XXXXXX | XXX XX, XXXX | $500,000 XXX XXXX |

Unnamed Windfields Farm Public School
Elementary: PublicFather Joseph Venini Catholic School
Elementary: CatholicSunset Heights Public School
Elementary: PublicKedron Public School
Elementary: PublicQueen Elizabeth Public School
Elementary: PublicSherwood Public School
Elementary: PublicFather Donald MacLellan Catholic Sec Sch Catholic School
Secondary: CatholicMonsignor Paul Dwyer Catholic High School
Secondary: CatholicR S Mclaughlin Collegiate and Vocational Institute
Secondary: PublicO'Neill Collegiate and Vocational Institute
Secondary: PublicMaxwell Heights Secondary School
Secondary: PublicSinclair Secondary School
Secondary: Public- 3 bath
- 4 bed
- 1500 sqft
2580 Craftsman Drive, Oshawa, Ontario • L1L 0R3 • Windfields



