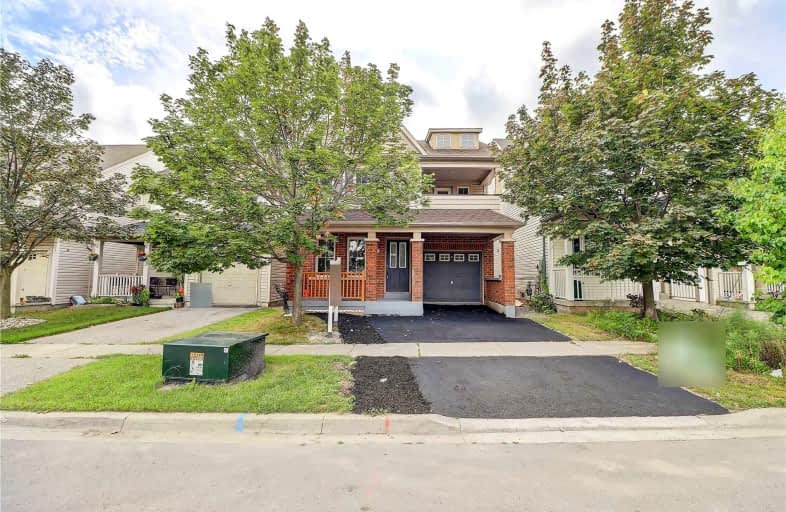
Unnamed Windfields Farm Public School
Elementary: Public
0.46 km
Father Joseph Venini Catholic School
Elementary: Catholic
2.00 km
Sunset Heights Public School
Elementary: Public
2.81 km
Kedron Public School
Elementary: Public
1.65 km
Queen Elizabeth Public School
Elementary: Public
2.65 km
Sherwood Public School
Elementary: Public
2.67 km
Father Donald MacLellan Catholic Sec Sch Catholic School
Secondary: Catholic
4.35 km
Monsignor Paul Dwyer Catholic High School
Secondary: Catholic
4.20 km
R S Mclaughlin Collegiate and Vocational Institute
Secondary: Public
4.63 km
O'Neill Collegiate and Vocational Institute
Secondary: Public
5.36 km
Maxwell Heights Secondary School
Secondary: Public
3.52 km
Sinclair Secondary School
Secondary: Public
4.77 km













