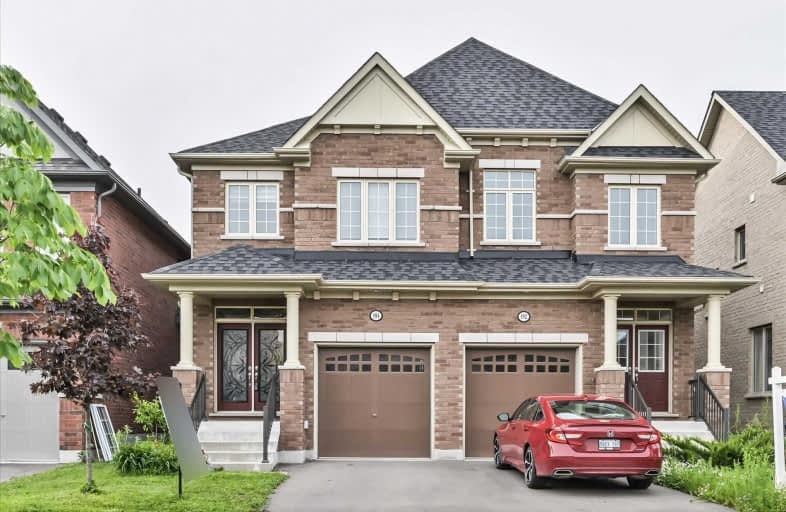Sold on Aug 13, 2019
Note: Property is not currently for sale or for rent.

-
Type: Semi-Detached
-
Style: 2-Storey
-
Lot Size: 22.47 x 111.25 Feet
-
Age: 0-5 years
-
Taxes: $4,339 per year
-
Days on Site: 15 Days
-
Added: Sep 07, 2019 (2 weeks on market)
-
Updated:
-
Last Checked: 3 months ago
-
MLS®#: E4531704
-
Listed By: Century 21 percy fulton ltd., brokerage
Pride Of Ownership Right Here In This Stunning Tribute Home.Over $80,000 In Upgrades,Too Many To List. Wainscotting Thru Out Hardwood Flrs, Gourmet Kitchen W/ Extended Cabinets, Quartz Countertops, S/S Appliances, Fireplace W/ Mosaic Stone, Porcelain F & Hardwood Flrs, 9" Ceilings. Potlights Everywhere, Chandeliers, Arched, All Upgrades. Access To Garage, Finished Bsmt W/ 2 Pc Bathroom. Mins To University, College, Hwy 407, Transportation, Schools, Shopping.
Extras
All Appliances, Garage Door Opener, A/C, Blinds.
Property Details
Facts for 194 Cosgrove Drive, Oshawa
Status
Days on Market: 15
Last Status: Sold
Sold Date: Aug 13, 2019
Closed Date: Sep 16, 2019
Expiry Date: Jan 30, 2020
Sold Price: $620,000
Unavailable Date: Aug 13, 2019
Input Date: Jul 29, 2019
Property
Status: Sale
Property Type: Semi-Detached
Style: 2-Storey
Age: 0-5
Area: Oshawa
Community: Windfields
Availability Date: Tba
Inside
Bedrooms: 3
Bathrooms: 4
Kitchens: 1
Rooms: 7
Den/Family Room: Yes
Air Conditioning: Central Air
Fireplace: Yes
Washrooms: 4
Building
Basement: Finished
Heat Type: Forced Air
Heat Source: Gas
Exterior: Brick
Water Supply: Municipal
Special Designation: Unknown
Parking
Driveway: Private
Garage Spaces: 1
Garage Type: Attached
Covered Parking Spaces: 2
Total Parking Spaces: 3
Fees
Tax Year: 2019
Tax Legal Description: Plan 40M2549 Pt Lot 87 Rp 40R20289 Part 27 ***
Taxes: $4,339
Land
Cross Street: Simcoe/Britania
Municipality District: Oshawa
Fronting On: East
Pool: None
Sewer: Sewers
Lot Depth: 111.25 Feet
Lot Frontage: 22.47 Feet
Additional Media
- Virtual Tour: https://studiogtavtour.ca/Cosgrove-Dr-1/idx
Rooms
Room details for 194 Cosgrove Drive, Oshawa
| Type | Dimensions | Description |
|---|---|---|
| Kitchen Main | - | Eat-In Kitchen |
| Breakfast Main | - | Fireplace |
| Family Main | 4.99 x 2.74 | Hardwood Floor, Open Concept |
| Living Main | 3.65 x 4.14 | Hardwood Floor, Open Concept |
| Master 2nd | 5.20 x 3.35 | Hardwood Floor, W/I Closet, 4 Pc Ensuite |
| 2nd Br 2nd | 3.81 x 2.43 | Hardwood Floor |
| 3rd Br 2nd | 3.38 x 2.70 | Hardwood Floor |
| Rec Bsmt | - |
| XXXXXXXX | XXX XX, XXXX |
XXXX XXX XXXX |
$XXX,XXX |
| XXX XX, XXXX |
XXXXXX XXX XXXX |
$XXX,XXX | |
| XXXXXXXX | XXX XX, XXXX |
XXXXXXX XXX XXXX |
|
| XXX XX, XXXX |
XXXXXX XXX XXXX |
$XXX,XXX |
| XXXXXXXX XXXX | XXX XX, XXXX | $620,000 XXX XXXX |
| XXXXXXXX XXXXXX | XXX XX, XXXX | $625,000 XXX XXXX |
| XXXXXXXX XXXXXXX | XXX XX, XXXX | XXX XXXX |
| XXXXXXXX XXXXXX | XXX XX, XXXX | $639,000 XXX XXXX |

Unnamed Windfields Farm Public School
Elementary: PublicSt Leo Catholic School
Elementary: CatholicSt John Paull II Catholic Elementary School
Elementary: CatholicKedron Public School
Elementary: PublicWinchester Public School
Elementary: PublicBlair Ridge Public School
Elementary: PublicFather Donald MacLellan Catholic Sec Sch Catholic School
Secondary: CatholicBrooklin High School
Secondary: PublicMonsignor Paul Dwyer Catholic High School
Secondary: CatholicR S Mclaughlin Collegiate and Vocational Institute
Secondary: PublicFather Leo J Austin Catholic Secondary School
Secondary: CatholicSinclair Secondary School
Secondary: Public

