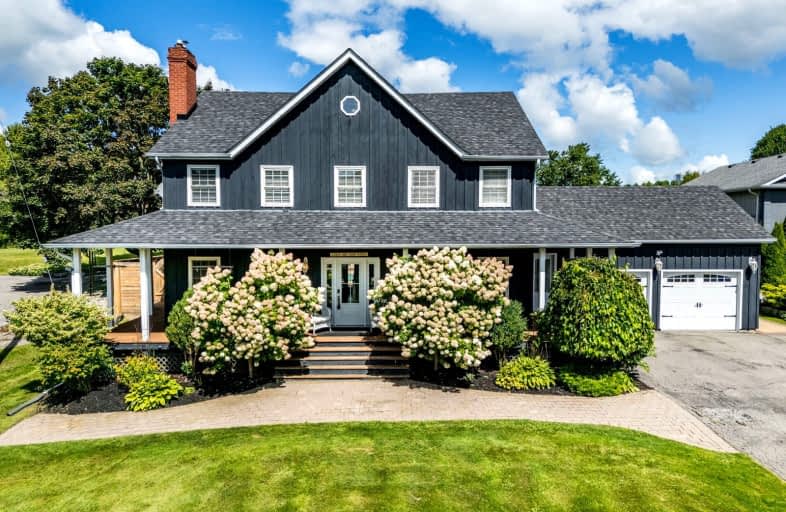
Video Tour
Car-Dependent
- Almost all errands require a car.
7
/100
Some Transit
- Most errands require a car.
29
/100
Somewhat Bikeable
- Almost all errands require a car.
18
/100

St Leo Catholic School
Elementary: Catholic
6.03 km
St John Paull II Catholic Elementary School
Elementary: Catholic
6.32 km
Winchester Public School
Elementary: Public
6.37 km
Blair Ridge Public School
Elementary: Public
6.01 km
Brooklin Village Public School
Elementary: Public
5.42 km
Chris Hadfield P.S. (Elementary)
Elementary: Public
6.73 km
ÉSC Saint-Charles-Garnier
Secondary: Catholic
11.19 km
Brooklin High School
Secondary: Public
6.16 km
Father Leo J Austin Catholic Secondary School
Secondary: Catholic
11.69 km
Port Perry High School
Secondary: Public
9.60 km
Maxwell Heights Secondary School
Secondary: Public
10.17 km
Sinclair Secondary School
Secondary: Public
10.81 km
-
Pinecone Park
250 Cachet Blvd, Brooklin ON 5.2km -
Cachet Park
140 Cachet Blvd, Whitby ON 5.76km -
Grass Park
Brooklin ON 7.1km
-
CIBC Branch with ATM
50 Baldwin St, Brooklin ON L1M 1A2 7.04km -
CIBC
50 Baldwin St (Campbell and baldwin), Brooklin ON L1M 1A2 7.05km -
TD Bank Financial Group
165 Queen St, Port Perry ON L9L 1B8 9.86km

