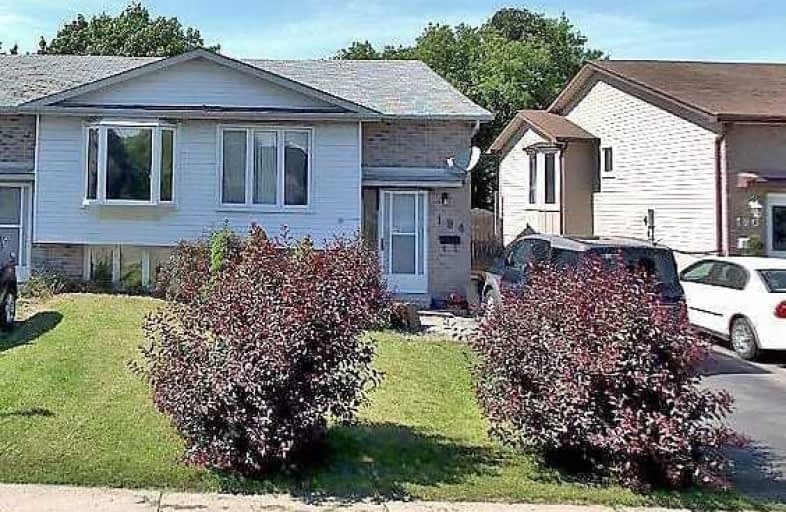Sold on Aug 25, 2020
Note: Property is not currently for sale or for rent.

-
Type: Semi-Detached
-
Style: Bungalow-Raised
-
Lot Size: 25.9 x 135 Feet
-
Age: No Data
-
Taxes: $3,131 per year
-
Days on Site: 1 Days
-
Added: Aug 24, 2020 (1 day on market)
-
Updated:
-
Last Checked: 2 months ago
-
MLS®#: E4883117
-
Listed By: Re/max rouge river realty ltd., brokerage
Calling All Investors & Contractors! Great Starter Home In North Oshawa. Very Low Carrying Costs Make For High Rental Income Potential. Ideally Located Walking Distance To Stores, Restaurants And Transit At Your Door. This Raised Bungalow Offers Some Recent Updates, But Also Need Some Tlc. If You're Looking To Get Into The Market At A Great Price This May Be The Property For You!
Extras
Fridge, Stove, Dishwasher (As Is). New 8' X 10' Garden Shed. All Blinds And Electrical Light Fixtures. Hwt Is Rental $34.69/Month.
Property Details
Facts for 194 Taunton Road West, Oshawa
Status
Days on Market: 1
Last Status: Sold
Sold Date: Aug 25, 2020
Closed Date: Sep 30, 2020
Expiry Date: Dec 31, 2020
Sold Price: $419,000
Unavailable Date: Aug 25, 2020
Input Date: Aug 24, 2020
Prior LSC: Listing with no contract changes
Property
Status: Sale
Property Type: Semi-Detached
Style: Bungalow-Raised
Area: Oshawa
Community: Samac
Availability Date: 15-30 Days
Inside
Bedrooms: 3
Bathrooms: 2
Kitchens: 1
Rooms: 4
Den/Family Room: No
Air Conditioning: Wall Unit
Fireplace: No
Laundry Level: Lower
Central Vacuum: N
Washrooms: 2
Utilities
Electricity: Yes
Gas: Yes
Cable: Yes
Telephone: Yes
Building
Basement: Finished
Heat Type: Forced Air
Heat Source: Gas
Exterior: Alum Siding
Exterior: Brick
UFFI: No
Water Supply: Municipal
Special Designation: Unknown
Other Structures: Garden Shed
Parking
Driveway: Private
Garage Type: None
Covered Parking Spaces: 2
Total Parking Spaces: 2
Fees
Tax Year: 2020
Tax Legal Description: Pcl Sheet 12E-6-6 Sec Pl 357; Pt Lt 6 Sheet 12E*
Taxes: $3,131
Highlights
Feature: Golf
Feature: Park
Feature: Public Transit
Feature: Rec Centre
Feature: School
Land
Cross Street: Taunton/Somerville
Municipality District: Oshawa
Fronting On: North
Pool: None
Sewer: Sewers
Lot Depth: 135 Feet
Lot Frontage: 25.9 Feet
Lot Irregularities: 139 Ft On West Side
Acres: < .50
Zoning: Residential
Rooms
Room details for 194 Taunton Road West, Oshawa
| Type | Dimensions | Description |
|---|---|---|
| Foyer Main | - | |
| Kitchen Main | 4.95 x 2.90 | Tile Floor, Eat-In Kitchen, Window |
| Living Main | 6.60 x 3.10 | Laminate, Combined W/Dining, Window |
| Dining Main | 6.60 x 3.10 | Laminate, Combined W/Living |
| Master Main | 3.25 x 3.80 | Laminate, W/O To Sunroom, Closet |
| Bathroom Main | - | 4 Pc Bath |
| 2nd Br Bsmt | 5.20 x 2.90 | Broadloom, Window, Closet |
| 3rd Br Bsmt | 4.00 x 2.25 | Broadloom, Window, Closet |
| Laundry Bsmt | - | |
| Bathroom Bsmt | - | 4 Pc Bath |
| XXXXXXXX | XXX XX, XXXX |
XXXX XXX XXXX |
$XXX,XXX |
| XXX XX, XXXX |
XXXXXX XXX XXXX |
$XXX,XXX |
| XXXXXXXX XXXX | XXX XX, XXXX | $419,000 XXX XXXX |
| XXXXXXXX XXXXXX | XXX XX, XXXX | $409,900 XXX XXXX |

Unnamed Windfields Farm Public School
Elementary: PublicFather Joseph Venini Catholic School
Elementary: CatholicBeau Valley Public School
Elementary: PublicSunset Heights Public School
Elementary: PublicKedron Public School
Elementary: PublicQueen Elizabeth Public School
Elementary: PublicFather Donald MacLellan Catholic Sec Sch Catholic School
Secondary: CatholicDurham Alternative Secondary School
Secondary: PublicMonsignor Paul Dwyer Catholic High School
Secondary: CatholicR S Mclaughlin Collegiate and Vocational Institute
Secondary: PublicO'Neill Collegiate and Vocational Institute
Secondary: PublicMaxwell Heights Secondary School
Secondary: Public