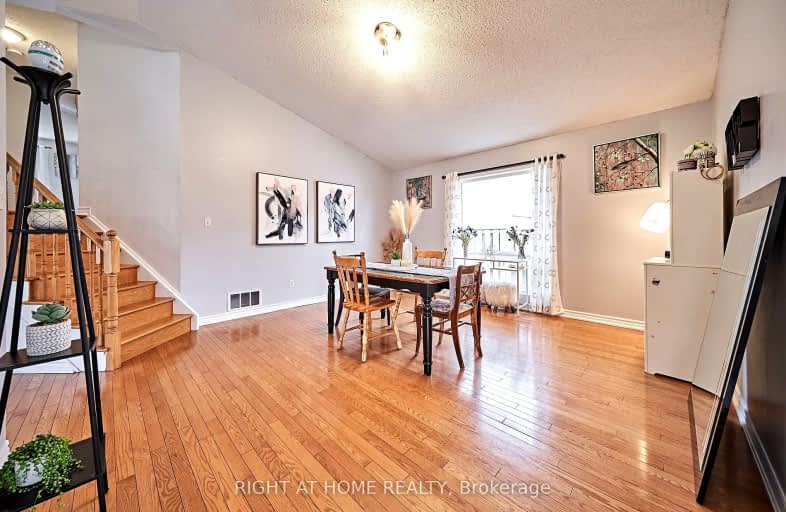Somewhat Walkable
- Some errands can be accomplished on foot.
Good Transit
- Some errands can be accomplished by public transportation.
Bikeable
- Some errands can be accomplished on bike.

Unnamed Windfields Farm Public School
Elementary: PublicFather Joseph Venini Catholic School
Elementary: CatholicSunset Heights Public School
Elementary: PublicKedron Public School
Elementary: PublicQueen Elizabeth Public School
Elementary: PublicSherwood Public School
Elementary: PublicFather Donald MacLellan Catholic Sec Sch Catholic School
Secondary: CatholicMonsignor Paul Dwyer Catholic High School
Secondary: CatholicR S Mclaughlin Collegiate and Vocational Institute
Secondary: PublicO'Neill Collegiate and Vocational Institute
Secondary: PublicMaxwell Heights Secondary School
Secondary: PublicSinclair Secondary School
Secondary: Public-
E P Taylor's
2000 Simcoe Street N, Oshawa, ON L1H 7K4 0.3km -
Blvd Resto Bar
1812 Simcoe Street N, Oshawa, ON L1G 4Y3 0.31km -
Gomoku Restaurant and Bar
1812 Simcoe Street N, Oshawa, ON L1G 4Y3 0.32km
-
Coffee Culture Café & Eatery
1700 Simcoe Street N, Oshawa, ON L1G 4Y1 0.45km -
McDonald's
1349 Simcoe St N., Oshawa, ON L1G 4X5 1.48km -
Double Apple Cafe & Shisha Lounge
1251 Simcoe Street, Unit 4, Oshawa, ON L1G 4X1 1.74km
-
Durham Ultimate Fitness Club
69 Taunton Road West, Oshawa, ON L1G 7B4 1.41km -
LA Fitness
1189 Ritson Road North, Ste 4a, Oshawa, ON L1G 8B9 2.42km -
Orangetheory Fitness Whitby
4071 Thickson Rd N, Whitby, ON L1R 2X3 3.47km
-
Shoppers Drug Mart
300 Taunton Road E, Oshawa, ON L1G 7T4 2.14km -
I.D.A. SCOTTS DRUG MART
1000 Simcoe Street N, Oshawa, ON L1G 4W4 2.38km -
IDA Windfields Pharmacy & Medical Centre
2620 Simcoe Street N, Unit 1, Oshawa, ON L1L 0R1 2.59km
-
Osmows
1900 Simcoe Street N, Unit 103, Oshawa, ON L1G 4Y3 0.28km -
Domino's Pizza
1900 Simcoe Street N, Unit 2, Oshawa, ON L1L 0R8 0.27km -
Osmow's
1900 Simcoe Street N, Unit 103, Oshawa, ON L1G 4Y3 0.28km
-
Oshawa Centre
419 King Street W, Oshawa, ON L1J 2K5 5.81km -
Whitby Mall
1615 Dundas Street E, Whitby, ON L1N 7G3 6.46km -
International Pool & Spa Centres
800 Taunton Road W, Oshawa, ON L1H 7K4 2.15km
-
The Grocery Outlet
133 Taunton Road W, Oshawa, ON L1G 3T4 1.3km -
FreshCo
2650 Simcoe Street N, Oshawa, ON L1L 0R1 2.75km -
Desi Cart
1214 Simcoe Street N,, Oshawa, ON L1G 4W9 1.81km
-
The Beer Store
200 Ritson Road N, Oshawa, ON L1H 5J8 4.88km -
LCBO
400 Gibb Street, Oshawa, ON L1J 0B2 6.19km -
Liquor Control Board of Ontario
74 Thickson Road S, Whitby, ON L1N 7T2 6.52km
-
North Oshawa Auto Repair
1363 Simcoe Street N, Oshawa, ON L1G 4X5 1.43km -
Goldstars Detailing and Auto
444 Taunton Road E, Unit 4, Oshawa, ON L1H 7K4 2.42km -
Simcoe Shell
962 Simcoe Street N, Oshawa, ON L1G 4W2 2.53km
-
Cineplex Odeon
1351 Grandview Street N, Oshawa, ON L1K 0G1 4.48km -
Regent Theatre
50 King Street E, Oshawa, ON L1H 1B3 5.42km -
Landmark Cinemas
75 Consumers Drive, Whitby, ON L1N 9S2 8.21km
-
Oshawa Public Library, McLaughlin Branch
65 Bagot Street, Oshawa, ON L1H 1N2 5.63km -
Whitby Public Library
701 Rossland Road E, Whitby, ON L1N 8Y9 5.98km -
Whitby Public Library
405 Dundas Street W, Whitby, ON L1N 6A1 8.22km
-
Lakeridge Health
1 Hospital Court, Oshawa, ON L1G 2B9 4.99km -
IDA Windfields Pharmacy & Medical Centre
2620 Simcoe Street N, Unit 1, Oshawa, ON L1L 0R1 2.59km -
R S McLaughlin Durham Regional Cancer Centre
1 Hospital Court, Lakeridge Health, Oshawa, ON L1G 2B9 4.44km
-
Polonsky Commons
Ave of Champians (Simcoe and Conlin), Oshawa ON 0.4km -
Russet park
Taunton/sommerville, Oshawa ON 1.45km -
Cachet Park
140 Cachet Blvd, Whitby ON 4.53km
-
TD Bank Financial Group
2600 Simcoe St N, Oshawa ON L1L 0R1 1.38km -
BMO Bank of Montreal
800 Taunton Rd E, Oshawa ON L1K 1B7 2.06km -
CIBC
1400 Clearbrook Dr, Oshawa ON L1K 2N7 2.98km














