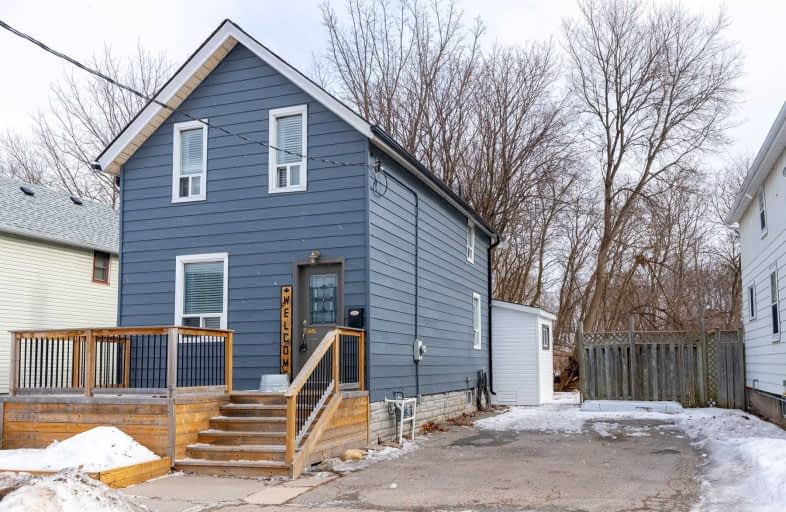Note: Property is not currently for sale or for rent.

-
Type: Detached
-
Style: 2-Storey
-
Lot Size: 39 x 65 Feet
-
Age: No Data
-
Taxes: $2,511 per year
-
Days on Site: 6 Days
-
Added: Feb 27, 2019 (6 days on market)
-
Updated:
-
Last Checked: 3 months ago
-
MLS®#: E4368650
-
Listed By: Re/max hallmark first group realty ltd., brokerage
Your Very Own Oshawa Oasis!! Your Family Will Love This Home And All Of Its Beautiful Improvements And Upgrades!! Perfectly Located, You're A Close Walk To: 2 Playgrounds, Baseball Diamond, Community Garden, An Amphitheatre, A Sports Field, 2 Trails, 2 Picnic Facilities. Near Schools, Shopping, Transit And Highways. This Home Will Move You, So Don't Wait!!
Extras
Includes: Fridge, Stove (2016), Washer (2016), Dryer (2016), B/! Dishwasher (2018). Hi Efficiency Furnace (2017), Central Air (2017), Shingles (2016), Eaves (2017). Excludes Basement Fridge And Freezer. Upgrade Panel. Hwt Is Owned.
Property Details
Facts for 195 Court Street, Oshawa
Status
Days on Market: 6
Last Status: Sold
Sold Date: Mar 05, 2019
Closed Date: May 07, 2019
Expiry Date: Aug 30, 2019
Sold Price: $350,000
Unavailable Date: Mar 05, 2019
Input Date: Feb 27, 2019
Property
Status: Sale
Property Type: Detached
Style: 2-Storey
Area: Oshawa
Community: Central
Availability Date: Tba
Inside
Bedrooms: 3
Bathrooms: 2
Kitchens: 1
Rooms: 7
Den/Family Room: Yes
Air Conditioning: Central Air
Fireplace: No
Laundry Level: Lower
Central Vacuum: N
Washrooms: 2
Utilities
Electricity: Yes
Telephone: Yes
Building
Basement: Part Fin
Heat Type: Forced Air
Heat Source: Gas
Exterior: Alum Siding
Exterior: Vinyl Siding
Elevator: N
Water Supply: Municipal
Special Designation: Unknown
Parking
Driveway: Private
Garage Type: None
Covered Parking Spaces: 4
Fees
Tax Year: 2018
Tax Legal Description: Lt 30 Pl 125 City Of Oshawa
Taxes: $2,511
Land
Cross Street: Simcoe And Olive
Municipality District: Oshawa
Fronting On: East
Pool: None
Sewer: Sewers
Lot Depth: 65 Feet
Lot Frontage: 39 Feet
Waterfront: None
Rooms
Room details for 195 Court Street, Oshawa
| Type | Dimensions | Description |
|---|---|---|
| Living Main | 3.05 x 3.91 | Laminate |
| Dining Main | 3.88 x 4.72 | Laminate |
| Kitchen Main | 2.78 x 4.69 | Eat-In Kitchen, Ceramic Back Splas, Laminate |
| Office Main | 2.75 x 3.91 | Ceramic Floor, 4 Pc Ensuite, W/O To Deck |
| Master 2nd | 2.82 x 4.82 | Hardwood Floor |
| 2nd Br 2nd | 2.88 x 3.02 | Hardwood Floor |
| 3rd Br 2nd | 2.88 x 2.89 | Hardwood Floor |
| XXXXXXXX | XXX XX, XXXX |
XXXXXX XXX XXXX |
$X,XXX |
| XXX XX, XXXX |
XXXXXX XXX XXXX |
$X,XXX | |
| XXXXXXXX | XXX XX, XXXX |
XXXX XXX XXXX |
$XXX,XXX |
| XXX XX, XXXX |
XXXXXX XXX XXXX |
$XXX,XXX | |
| XXXXXXXX | XXX XX, XXXX |
XXXXXXX XXX XXXX |
|
| XXX XX, XXXX |
XXXXXX XXX XXXX |
$XXX,XXX |
| XXXXXXXX XXXXXX | XXX XX, XXXX | $1,900 XXX XXXX |
| XXXXXXXX XXXXXX | XXX XX, XXXX | $1,950 XXX XXXX |
| XXXXXXXX XXXX | XXX XX, XXXX | $350,000 XXX XXXX |
| XXXXXXXX XXXXXX | XXX XX, XXXX | $340,000 XXX XXXX |
| XXXXXXXX XXXXXXX | XXX XX, XXXX | XXX XXXX |
| XXXXXXXX XXXXXX | XXX XX, XXXX | $235,000 XXX XXXX |

St Hedwig Catholic School
Elementary: CatholicMary Street Community School
Elementary: PublicÉÉC Corpus-Christi
Elementary: CatholicSt Thomas Aquinas Catholic School
Elementary: CatholicVillage Union Public School
Elementary: PublicCoronation Public School
Elementary: PublicDCE - Under 21 Collegiate Institute and Vocational School
Secondary: PublicDurham Alternative Secondary School
Secondary: PublicG L Roberts Collegiate and Vocational Institute
Secondary: PublicMonsignor John Pereyma Catholic Secondary School
Secondary: CatholicEastdale Collegiate and Vocational Institute
Secondary: PublicO'Neill Collegiate and Vocational Institute
Secondary: Public

