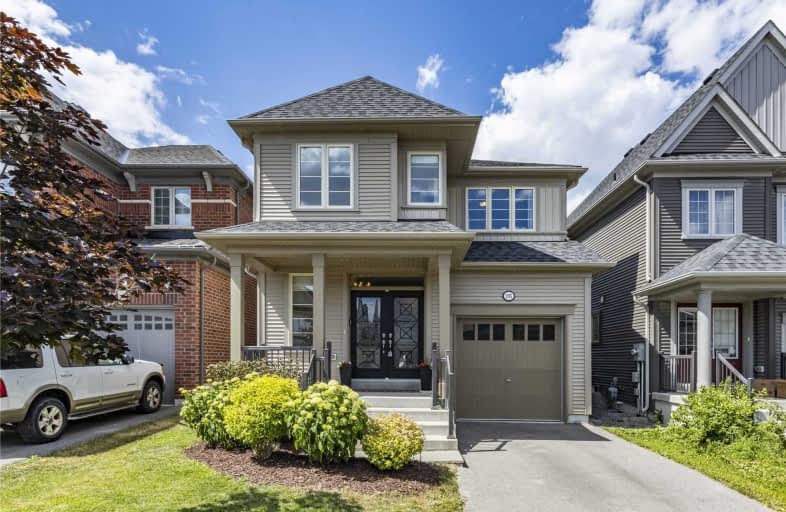
Video Tour

Unnamed Windfields Farm Public School
Elementary: Public
1.28 km
Father Joseph Venini Catholic School
Elementary: Catholic
3.28 km
Sunset Heights Public School
Elementary: Public
4.03 km
St John Paull II Catholic Elementary School
Elementary: Catholic
2.48 km
Kedron Public School
Elementary: Public
2.63 km
Blair Ridge Public School
Elementary: Public
2.80 km
Father Donald MacLellan Catholic Sec Sch Catholic School
Secondary: Catholic
5.38 km
Monsignor Paul Dwyer Catholic High School
Secondary: Catholic
5.26 km
R S Mclaughlin Collegiate and Vocational Institute
Secondary: Public
5.71 km
Father Leo J Austin Catholic Secondary School
Secondary: Catholic
5.65 km
Maxwell Heights Secondary School
Secondary: Public
4.56 km
Sinclair Secondary School
Secondary: Public
4.95 km


