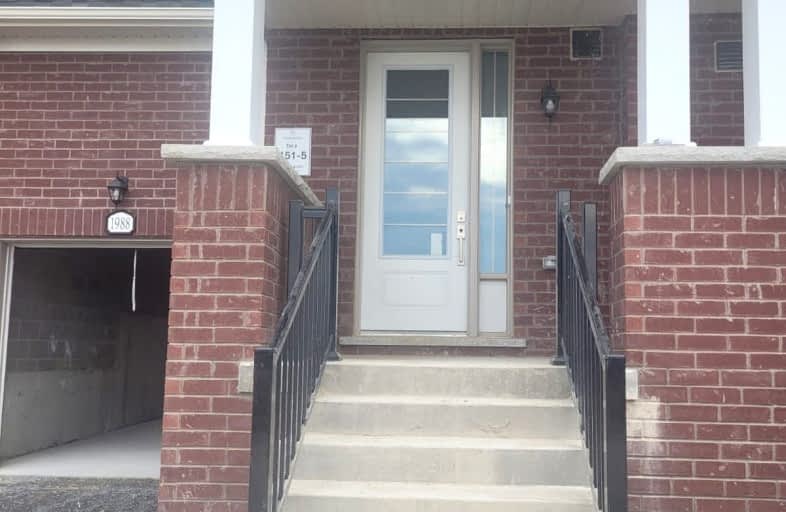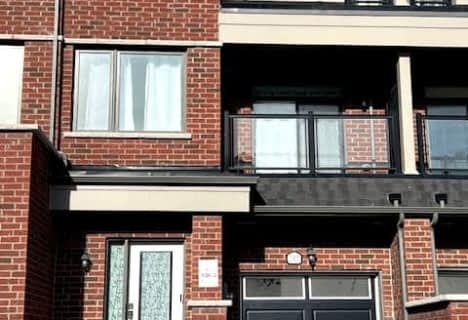Car-Dependent
- Almost all errands require a car.
19
/100
Some Transit
- Most errands require a car.
48
/100
Somewhat Bikeable
- Most errands require a car.
37
/100

Jeanne Sauvé Public School
Elementary: Public
1.30 km
Father Joseph Venini Catholic School
Elementary: Catholic
2.33 km
Kedron Public School
Elementary: Public
1.20 km
St John Bosco Catholic School
Elementary: Catholic
1.31 km
Seneca Trail Public School Elementary School
Elementary: Public
1.63 km
Sherwood Public School
Elementary: Public
1.56 km
Father Donald MacLellan Catholic Sec Sch Catholic School
Secondary: Catholic
5.79 km
Monsignor Paul Dwyer Catholic High School
Secondary: Catholic
5.58 km
R S Mclaughlin Collegiate and Vocational Institute
Secondary: Public
5.89 km
Eastdale Collegiate and Vocational Institute
Secondary: Public
5.43 km
O'Neill Collegiate and Vocational Institute
Secondary: Public
5.66 km
Maxwell Heights Secondary School
Secondary: Public
1.42 km
-
Coldstream Park
Oakhill Ave, Oshawa ON L1K 2R4 2.47km -
Pinecrest Park
Oshawa ON 3.48km -
Harmony Valley Dog Park
Rathburn St (Grandview St N), Oshawa ON L1K 2K1 4.19km
-
BMO Bank of Montreal
1377 Wilson Rd N, Oshawa ON L1K 2Z5 2km -
CIBC
1400 Clearbrook Dr, Oshawa ON L1K 2N7 2.09km -
RBC Royal Bank
800 Taunton Rd E (Harmony Rd), Oshawa ON L1K 1B7 2.13km














