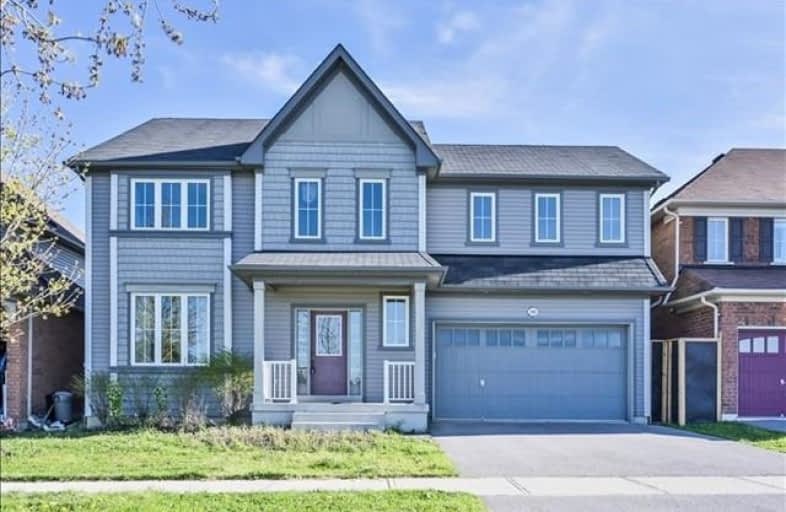Sold on May 29, 2019
Note: Property is not currently for sale or for rent.

-
Type: Detached
-
Style: 2-Storey
-
Lot Size: 50.2 x 98.43 Feet
-
Age: 6-15 years
-
Taxes: $6,015 per year
-
Days on Site: 8 Days
-
Added: Sep 07, 2019 (1 week on market)
-
Updated:
-
Last Checked: 3 months ago
-
MLS®#: E4455693
-
Listed By: Bay street group inc., brokerage
Meticulous Tribute Built Home In Scenic Windfields Area Of N Oshawa. Unobstructed View Of Pond And Green Spaces! Steps To Ravine! Deep Yard For Extra Privacy. Well Thought Out Upgrades Include: Brand New Flooring (2nd), Brand New Ss Range Hood, Gas Bbq Hook-Up, Basement To Attic Conduit Run, Garage Access To Backyard, Extra Wide Kitchen, 2nd Floor Laundry, Over Sized Seamless Glass Shower, W/I Closet In Every Bedroom, 9" Ceilings On Main ... And So On!
Extras
New: Flooring (2nd), Ss Range Hood, Nest Smart Thermostat & Smoke Detectors, Partial Fresh Paint. Include: Ss Fridge, Stove, Dishwasher; Dryer, Washer, Existing Window Coverings, Light Fixtures
Property Details
Facts for 199 Britannia Avenue East, Oshawa
Status
Days on Market: 8
Last Status: Sold
Sold Date: May 29, 2019
Closed Date: Jul 31, 2019
Expiry Date: Aug 20, 2019
Sold Price: $660,000
Unavailable Date: May 29, 2019
Input Date: May 21, 2019
Prior LSC: Listing with no contract changes
Property
Status: Sale
Property Type: Detached
Style: 2-Storey
Age: 6-15
Area: Oshawa
Community: Windfields
Availability Date: 60/90/Tbd
Inside
Bedrooms: 4
Bathrooms: 4
Kitchens: 1
Rooms: 10
Den/Family Room: Yes
Air Conditioning: Central Air
Fireplace: Yes
Washrooms: 4
Building
Basement: Full
Basement 2: Unfinished
Heat Type: Forced Air
Heat Source: Gas
Exterior: Vinyl Siding
Water Supply: Municipal
Special Designation: Unknown
Parking
Driveway: Private
Garage Spaces: 2
Garage Type: Built-In
Covered Parking Spaces: 4
Total Parking Spaces: 6
Fees
Tax Year: 2018
Tax Legal Description: Lot26 Plan40M2319 Easement For Entry Dr975465
Taxes: $6,015
Highlights
Feature: Fenced Yard
Land
Cross Street: Simcoe And Conlin
Municipality District: Oshawa
Fronting On: North
Parcel Number: 162621143
Pool: None
Sewer: Sewers
Lot Depth: 98.43 Feet
Lot Frontage: 50.2 Feet
Additional Media
- Virtual Tour: https://hdphotohub.com/x72379
Rooms
Room details for 199 Britannia Avenue East, Oshawa
| Type | Dimensions | Description |
|---|---|---|
| Living Main | 2.45 x 3.73 | Combined W/Dining, Wood Floor |
| Dining Main | 3.25 x 3.73 | Combined W/Living, Wood Floor |
| Kitchen Main | 3.71 x 3.06 | Walk-Out, Ceramic Floor |
| Breakfast Main | 3.71 x 2.53 | Walk-Out, Ceramic Floor |
| Family Main | 3.64 x 4.81 | Fireplace, Wood Floor |
| Master Upper | 5.09 x 4.43 | 4 Pc Ensuite, Wood Floor, W/I Closet |
| 2nd Br Upper | 3.78 x 4.10 | 3 Pc Ensuite, Wood Floor, W/I Closet |
| 3rd Br Upper | 4.37 x 3.15 | 3 Pc Ensuite, Wood Floor, W/I Closet |
| 4th Br Upper | 3.94 x 2.86 | Wood Floor, W/I Closet |
| Laundry Upper | 1.81 x 2.94 |
| XXXXXXXX | XXX XX, XXXX |
XXXX XXX XXXX |
$XXX,XXX |
| XXX XX, XXXX |
XXXXXX XXX XXXX |
$XXX,XXX |
| XXXXXXXX XXXX | XXX XX, XXXX | $660,000 XXX XXXX |
| XXXXXXXX XXXXXX | XXX XX, XXXX | $628,880 XXX XXXX |

Unnamed Windfields Farm Public School
Elementary: PublicFather Joseph Venini Catholic School
Elementary: CatholicSunset Heights Public School
Elementary: PublicKedron Public School
Elementary: PublicQueen Elizabeth Public School
Elementary: PublicSherwood Public School
Elementary: PublicFather Donald MacLellan Catholic Sec Sch Catholic School
Secondary: CatholicMonsignor Paul Dwyer Catholic High School
Secondary: CatholicR S Mclaughlin Collegiate and Vocational Institute
Secondary: PublicO'Neill Collegiate and Vocational Institute
Secondary: PublicMaxwell Heights Secondary School
Secondary: PublicSinclair Secondary School
Secondary: Public


