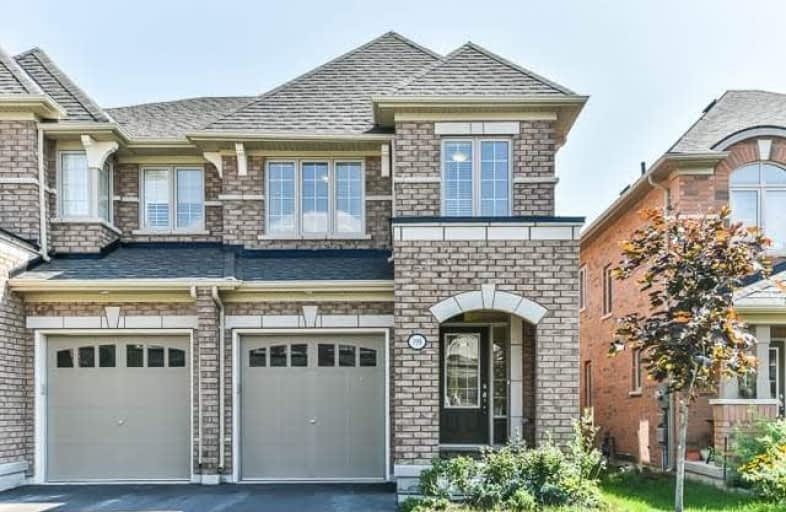Sold on Sep 10, 2018
Note: Property is not currently for sale or for rent.

-
Type: Semi-Detached
-
Style: 2-Storey
-
Size: 1500 sqft
-
Lot Size: 22.47 x 104 Feet
-
Age: 0-5 years
-
Taxes: $4,402 per year
-
Days on Site: 13 Days
-
Added: Sep 07, 2019 (1 week on market)
-
Updated:
-
Last Checked: 3 months ago
-
MLS®#: E4230602
-
Listed By: Right at home realty inc., brokerage
Two-Years New Tribute Built Semi-Detached Home In Popular North Oshawa Windfields Community. Very Open Concept Main Floor With 9-Foot Ceilings And Ample Space For A Large Family. Sun-Filled Basement Features Large Above Ground Windows. No Sidewalk Means No Need To Shovel Snow And More Space For Parking. Short Distance To Uoit/Durham College, Parks, Schools And Future 839,000 Sq.Ft Retail Development.
Extras
Fridge, Stove, Dishwasher, Canopy Hoodfan, Washer, Dryer, Cac, Garage Door Opener And Remote,Elfs, And Blinds. Exclude: Curtains In Great Room And Master Bedroom (Stager's Property)
Property Details
Facts for 199 Cosgrove Drive, Oshawa
Status
Days on Market: 13
Last Status: Sold
Sold Date: Sep 10, 2018
Closed Date: Nov 16, 2018
Expiry Date: Nov 28, 2018
Sold Price: $562,000
Unavailable Date: Sep 10, 2018
Input Date: Aug 28, 2018
Prior LSC: Listing with no contract changes
Property
Status: Sale
Property Type: Semi-Detached
Style: 2-Storey
Size (sq ft): 1500
Age: 0-5
Area: Oshawa
Community: Windfields
Availability Date: Tbd
Inside
Bedrooms: 4
Bathrooms: 3
Kitchens: 1
Rooms: 7
Den/Family Room: No
Air Conditioning: Central Air
Fireplace: Yes
Washrooms: 3
Building
Basement: Unfinished
Heat Type: Forced Air
Heat Source: Gas
Exterior: Brick
Water Supply: Municipal
Special Designation: Unknown
Parking
Driveway: Private
Garage Spaces: 1
Garage Type: Built-In
Covered Parking Spaces: 2
Total Parking Spaces: 3
Fees
Tax Year: 2018
Tax Legal Description: Part Lot 54 Plan 40M2549 Designated As Part *
Taxes: $4,402
Land
Cross Street: Simcoe Rd N & Conlin
Municipality District: Oshawa
Fronting On: South
Pool: None
Sewer: Sewers
Lot Depth: 104 Feet
Lot Frontage: 22.47 Feet
Additional Media
- Virtual Tour: http://www.studiogtavirtualtour.ca/199-cosgrove-drive-oshawa
Rooms
Room details for 199 Cosgrove Drive, Oshawa
| Type | Dimensions | Description |
|---|---|---|
| Great Rm Main | 3.86 x 5.18 | Laminate, W/O To Deck, Open Concept |
| Dining Main | 2.74 x 2.82 | Ceramic Floor, Window, Open Concept |
| Kitchen Main | 2.49 x 3.35 | Ceramic Floor, Stainless Steel Appl, Open Concept |
| Master 2nd | 3.56 x 4.66 | Broadloom, W/I Closet, 4 Pc Ensuite |
| 2nd Br 2nd | 3.73 x 2.57 | Broadloom, Large Closet, Large Window |
| 3rd Br 2nd | 5.18 x 3.73 | Broadloom, Closet, Window |
| 4th Br 2nd | 3.05 x 2.44 | Broadloom, Closet, Window |
| XXXXXXXX | XXX XX, XXXX |
XXXX XXX XXXX |
$XXX,XXX |
| XXX XX, XXXX |
XXXXXX XXX XXXX |
$XXX,XXX |
| XXXXXXXX XXXX | XXX XX, XXXX | $562,000 XXX XXXX |
| XXXXXXXX XXXXXX | XXX XX, XXXX | $559,900 XXX XXXX |

Unnamed Windfields Farm Public School
Elementary: PublicSt Leo Catholic School
Elementary: CatholicSt John Paull II Catholic Elementary School
Elementary: CatholicKedron Public School
Elementary: PublicWinchester Public School
Elementary: PublicBlair Ridge Public School
Elementary: PublicFather Donald MacLellan Catholic Sec Sch Catholic School
Secondary: CatholicBrooklin High School
Secondary: PublicMonsignor Paul Dwyer Catholic High School
Secondary: CatholicR S Mclaughlin Collegiate and Vocational Institute
Secondary: PublicFather Leo J Austin Catholic Secondary School
Secondary: CatholicSinclair Secondary School
Secondary: Public

