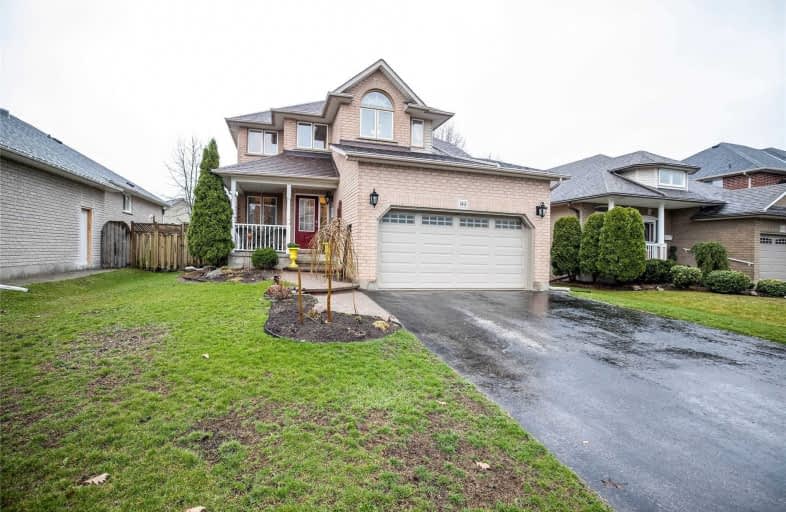
Unnamed Windfields Farm Public School
Elementary: Public
1.53 km
Father Joseph Venini Catholic School
Elementary: Catholic
1.31 km
Sunset Heights Public School
Elementary: Public
1.64 km
Kedron Public School
Elementary: Public
1.92 km
Queen Elizabeth Public School
Elementary: Public
1.62 km
Sherwood Public School
Elementary: Public
2.35 km
Father Donald MacLellan Catholic Sec Sch Catholic School
Secondary: Catholic
3.20 km
Durham Alternative Secondary School
Secondary: Public
5.30 km
Monsignor Paul Dwyer Catholic High School
Secondary: Catholic
3.04 km
R S Mclaughlin Collegiate and Vocational Institute
Secondary: Public
3.46 km
O'Neill Collegiate and Vocational Institute
Secondary: Public
4.21 km
Maxwell Heights Secondary School
Secondary: Public
3.36 km













