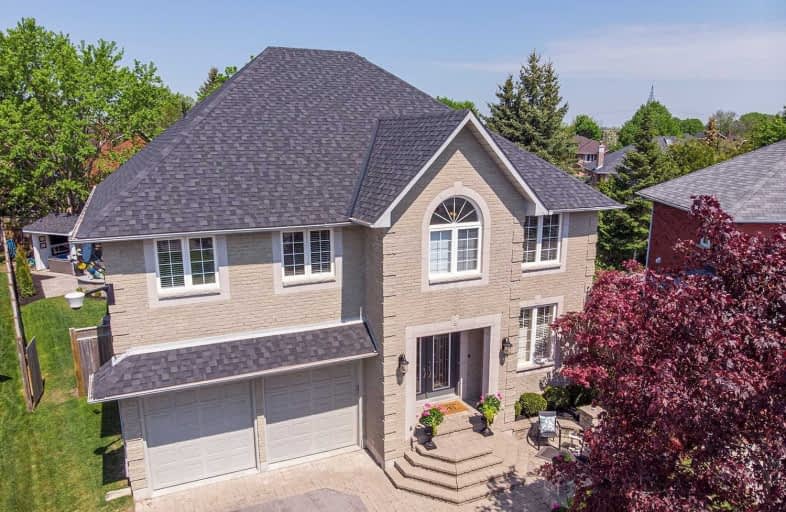
Unnamed Windfields Farm Public School
Elementary: Public
0.73 km
Father Joseph Venini Catholic School
Elementary: Catholic
1.50 km
Sunset Heights Public School
Elementary: Public
2.37 km
Kedron Public School
Elementary: Public
1.38 km
Queen Elizabeth Public School
Elementary: Public
2.16 km
Sherwood Public School
Elementary: Public
2.24 km
Father Donald MacLellan Catholic Sec Sch Catholic School
Secondary: Catholic
4.02 km
Monsignor Paul Dwyer Catholic High School
Secondary: Catholic
3.85 km
R S Mclaughlin Collegiate and Vocational Institute
Secondary: Public
4.27 km
O'Neill Collegiate and Vocational Institute
Secondary: Public
4.89 km
Maxwell Heights Secondary School
Secondary: Public
3.15 km
Sinclair Secondary School
Secondary: Public
4.83 km














