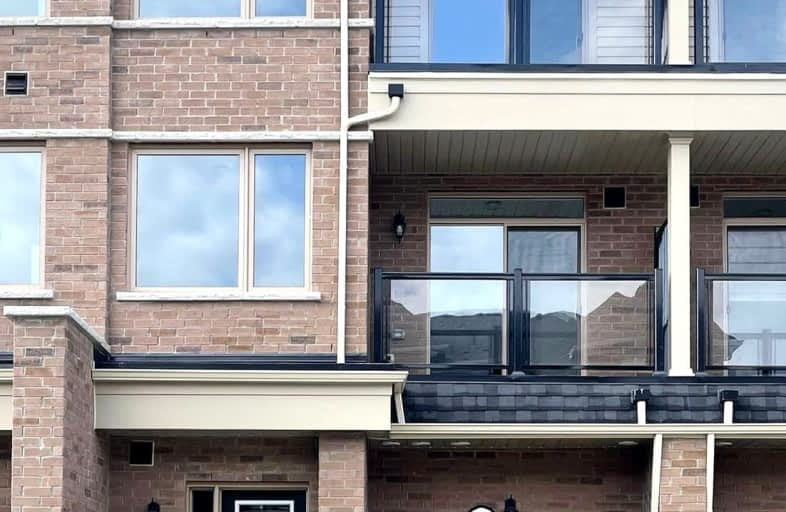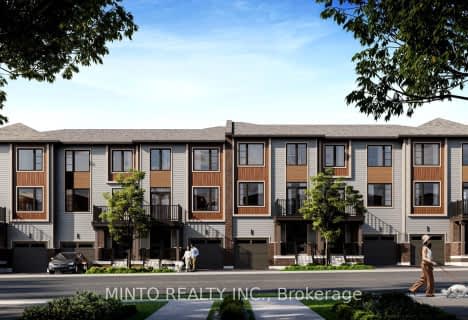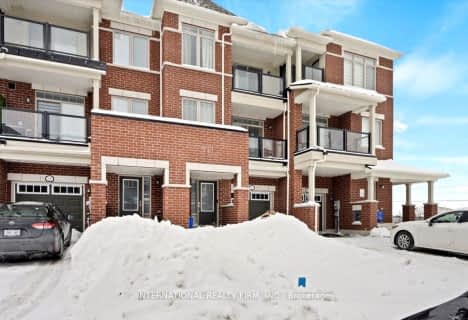Car-Dependent
- Almost all errands require a car.
7
/100
Some Transit
- Most errands require a car.
41
/100
Somewhat Bikeable
- Most errands require a car.
33
/100

Jeanne Sauvé Public School
Elementary: Public
1.29 km
St Kateri Tekakwitha Catholic School
Elementary: Catholic
1.93 km
Kedron Public School
Elementary: Public
1.36 km
St John Bosco Catholic School
Elementary: Catholic
1.30 km
Seneca Trail Public School Elementary School
Elementary: Public
1.46 km
Sherwood Public School
Elementary: Public
1.60 km
Father Donald MacLellan Catholic Sec Sch Catholic School
Secondary: Catholic
5.89 km
Monsignor Paul Dwyer Catholic High School
Secondary: Catholic
5.68 km
R S Mclaughlin Collegiate and Vocational Institute
Secondary: Public
5.98 km
Eastdale Collegiate and Vocational Institute
Secondary: Public
5.39 km
O'Neill Collegiate and Vocational Institute
Secondary: Public
5.69 km
Maxwell Heights Secondary School
Secondary: Public
1.34 km
-
Kedron Park & Playground
452 Britannia Ave E, Oshawa ON L1L 1B7 1.53km -
Coldstream Park
Oakhill Ave, Oshawa ON L1K 2R4 2.35km -
Glenbourne Park
Glenbourne Dr, Oshawa ON 2.73km
-
CIBC
1400 Clearbrook Dr, Oshawa ON L1K 2N7 2.07km -
Scotiabank
1367 Harmony Rd N (At Taunton Rd. E), Oshawa ON L1H 7K5 2.13km -
HSBC Bank Canada
793 Taunton Rd E (At Harmony), Oshawa ON L1K 1L1 2.14km














